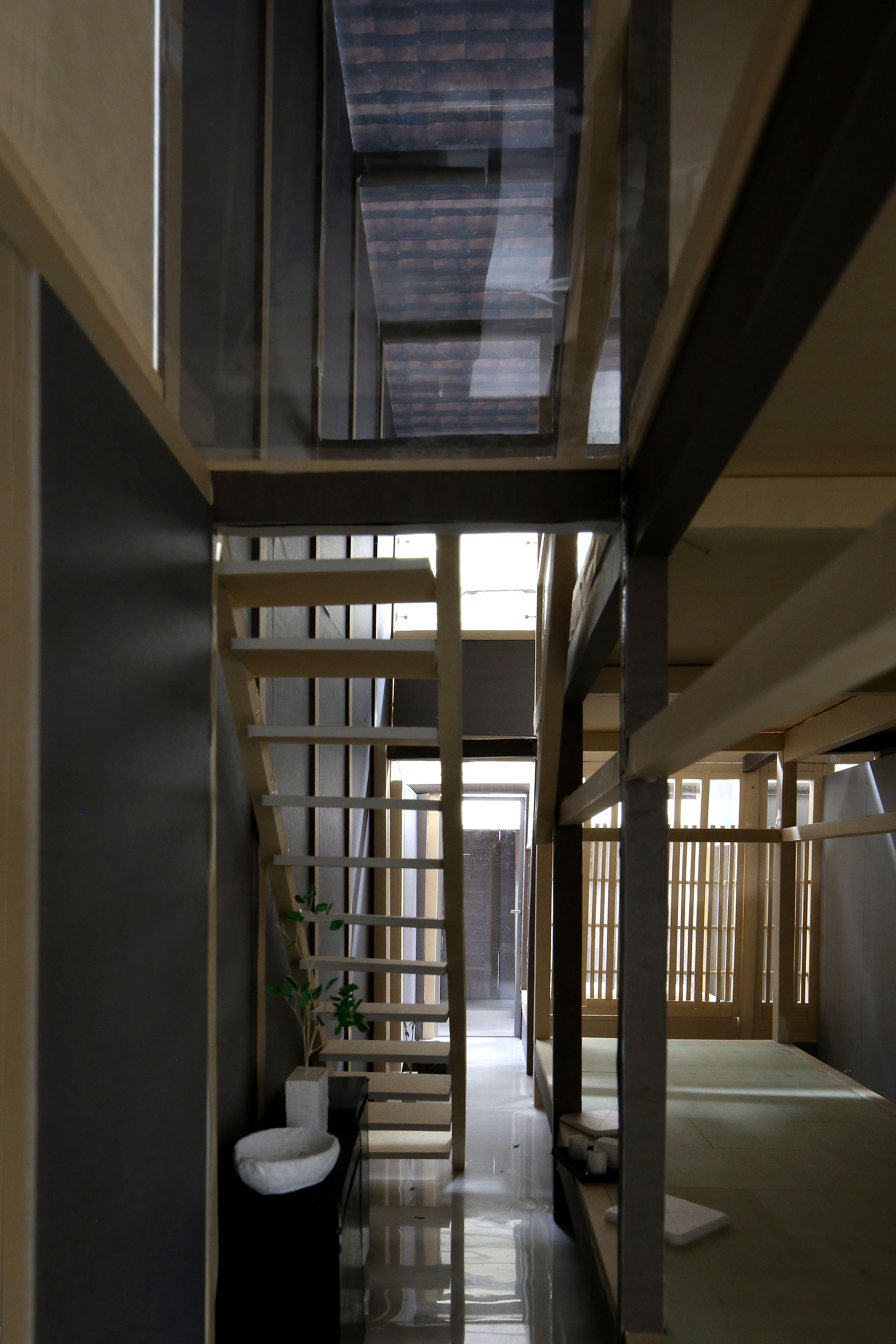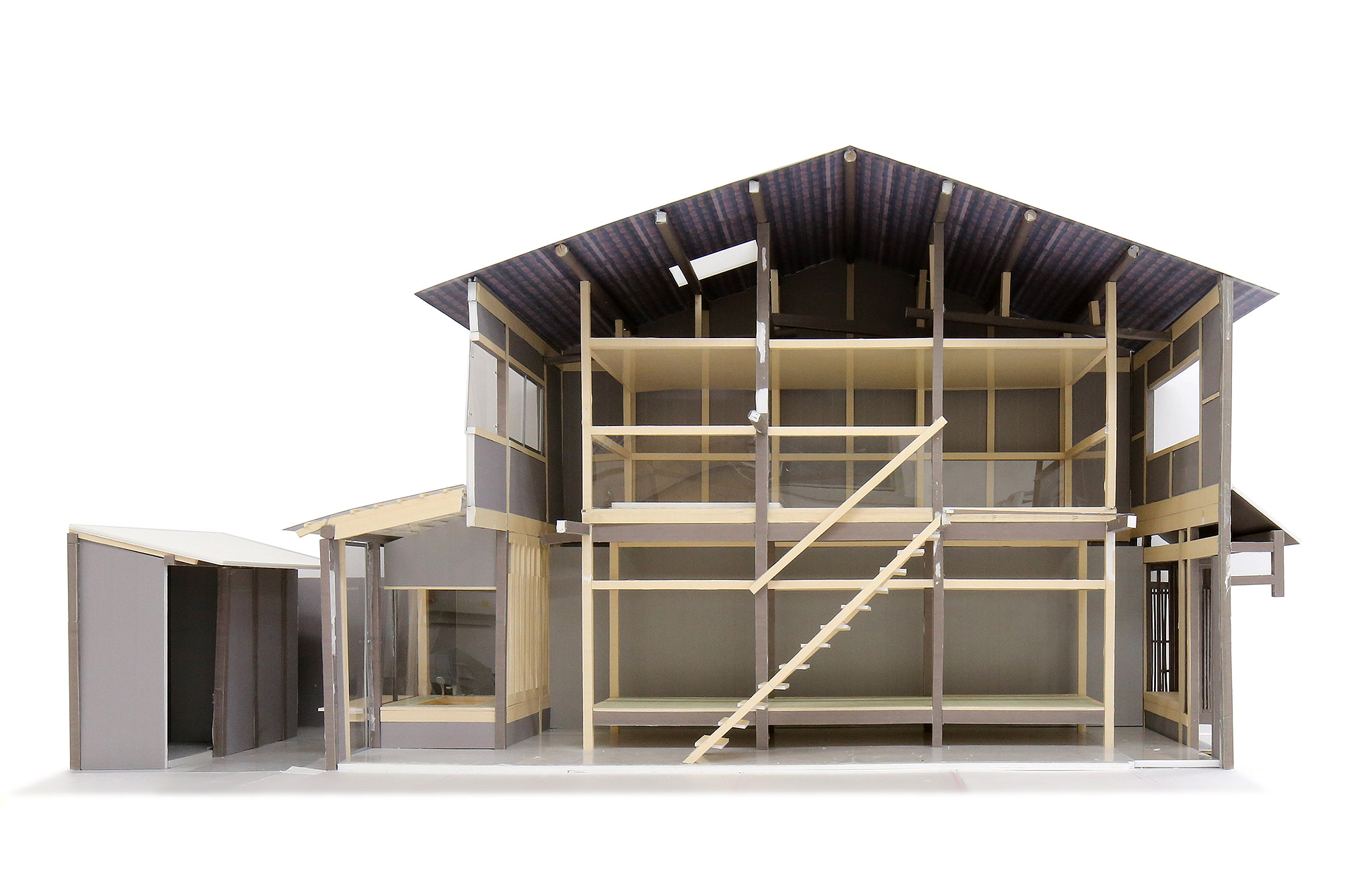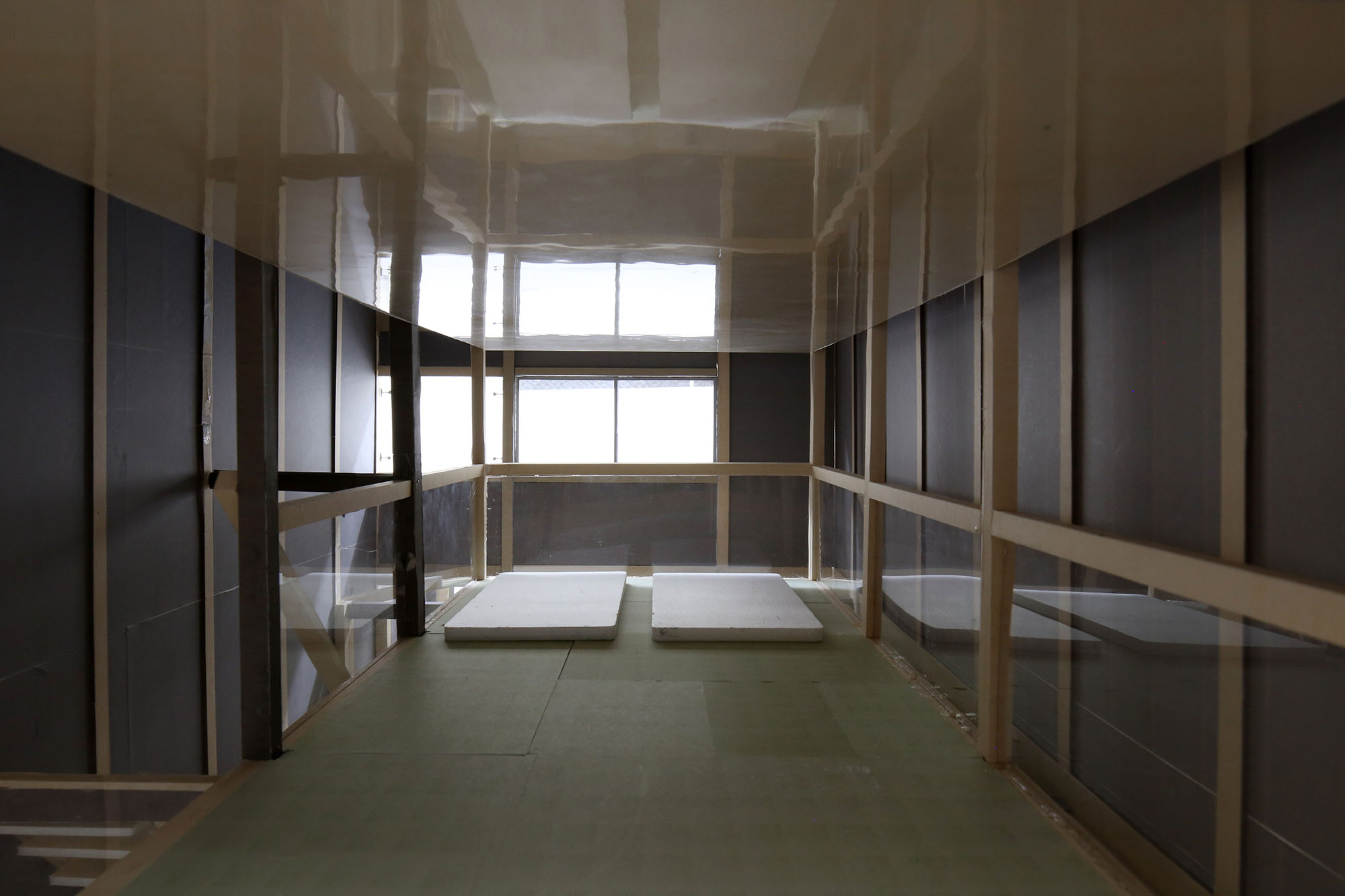要法寺町のゲストハウス
House in Yohojicho



二軒長屋の京町家の改修計画。古くから京都の市街地を形成してきた田の字地区にありながら落ち着いたエリアにある。
平面はトオリニワに沿ってミセノマ、ダイドコ、座敷、奥庭にいたる階層的な空間構成がよく残っている。トオリニワを通してまちの雰囲気やみちの喧噪が家の中に浸透してくる。
道路境界線の際(キワ)に建つ町家は、玄関扉一枚で、まちと家が仕切られているのではなく、トオリニワが前庭や玄関、サービスヤードとして機能し、外部環境を和らげ、都市と面的に接続する。私たちは大屋根の下にトオリニワを四周巡らし、こうした家のあり方をさらに強めて家をまちに開き、現代の住み方に合うような形式を考えた。奥庭にとび出た下屋部分は庭に挟まれた開放的な風呂場として切り離した。
倍増したトオリニワの土間と高床の境界では、テーブルやイス、寝台などのそれと同じような所作が連続的に生まれる。四畳半や六畳に仕切られていた部屋を細長い1室としてつなぎ、トオリニワに配される家具などをきっかけとして、柔軟でグラデーショナルに住み方をアレンジできるにようになる。
火袋(吹抜け)の上部は闇に消えて地面から数メートル離れるだけで不思議と静けさが漂う。2階の寝室は四周の吹抜けによって外壁から切り離され、家全体を感じられる特権的な場所である。窓から吹抜けを通して穏やかな光が差し込み、安心感と開放感が一度に味わえる櫓の上にいるような感覚がある。
Location: Kyoto
Design year: 2016.2 - 2016.12
Program: Guest house
Structural system: Wood
Major materials: roofing tile, mud wall, exterior; wood, concrete, mud wall, interior
Site area: 50.76m2
Building area: 42.97m2
Total floor area: 65.99m2
平面はトオリニワに沿ってミセノマ、ダイドコ、座敷、奥庭にいたる階層的な空間構成がよく残っている。トオリニワを通してまちの雰囲気やみちの喧噪が家の中に浸透してくる。
道路境界線の際(キワ)に建つ町家は、玄関扉一枚で、まちと家が仕切られているのではなく、トオリニワが前庭や玄関、サービスヤードとして機能し、外部環境を和らげ、都市と面的に接続する。私たちは大屋根の下にトオリニワを四周巡らし、こうした家のあり方をさらに強めて家をまちに開き、現代の住み方に合うような形式を考えた。奥庭にとび出た下屋部分は庭に挟まれた開放的な風呂場として切り離した。
倍増したトオリニワの土間と高床の境界では、テーブルやイス、寝台などのそれと同じような所作が連続的に生まれる。四畳半や六畳に仕切られていた部屋を細長い1室としてつなぎ、トオリニワに配される家具などをきっかけとして、柔軟でグラデーショナルに住み方をアレンジできるにようになる。
火袋(吹抜け)の上部は闇に消えて地面から数メートル離れるだけで不思議と静けさが漂う。2階の寝室は四周の吹抜けによって外壁から切り離され、家全体を感じられる特権的な場所である。窓から吹抜けを通して穏やかな光が差し込み、安心感と開放感が一度に味わえる櫓の上にいるような感覚がある。
Location: Kyoto
Design year: 2016.2 - 2016.12
Program: Guest house
Structural system: Wood
Major materials: roofing tile, mud wall, exterior; wood, concrete, mud wall, interior
Site area: 50.76m2
Building area: 42.97m2
Total floor area: 65.99m2
This is a plan to remodel a semi-detached wooden townhouse. The house is located in the quiet grid-shaped area which has made up the town landscape of Kyoto since olden days.
The site has a well-preserved hierarchal floor plan containing a shop area, kitchen, tatami rooms and rear garden positioned alongside tori-niwa (passage garden). This passage allows the bustling atmosphere of the town to permeate the house.
This roadside townhouse is not separated from town by a single front door, but its entire area adjoins the town though its tori-niwa, which functions as a front garden, entranceway and service yard while diluting the outside environment. We envisioned a building in keeping with modern living, in which a tori-niwa stretches under the entire periphery of the large existing roof, enhancing the townhouse through further opening it to the town. The space under a lean-to shed which is detached sectionally by the newly installed peripheral void became an airy bathroom between the rear- and passage garden.
Along the now doubled boundary between the earthen floor of the tori-niwa and raised floor spaces, there is continuous activity and movement centered on items such as chairs, tables and beds. Though connecting the previously divided 4.5 and 6 tatami mat area rooms into one long space and placing furniture in the tori-niwa, we have created a flexible and graduated way to utilize the space round raised floor areas.
The upper atrium void disappears into darkness just a few maters above the ground, producing a strange sense of quietness. The bedroom on the second floor is separated from the outer wall by the surrounding atrim - this is a special rooms in which one can sense the entire house. A soft light shines in through the atrium from the windows, giving one a feeling of openness and security as if standing on top of a tower.
Location: Kyoto
Design year: 2016.2 - 2016.12
Program: Guest house
Structural system: Wood
Major materials: roofing tile, mud wall, exterior; wood, concrete, mud wall, interior
Site area: 50.76m2
Building area: 42.97m2
Total floor area: 65.99m2
The site has a well-preserved hierarchal floor plan containing a shop area, kitchen, tatami rooms and rear garden positioned alongside tori-niwa (passage garden). This passage allows the bustling atmosphere of the town to permeate the house.
This roadside townhouse is not separated from town by a single front door, but its entire area adjoins the town though its tori-niwa, which functions as a front garden, entranceway and service yard while diluting the outside environment. We envisioned a building in keeping with modern living, in which a tori-niwa stretches under the entire periphery of the large existing roof, enhancing the townhouse through further opening it to the town. The space under a lean-to shed which is detached sectionally by the newly installed peripheral void became an airy bathroom between the rear- and passage garden.
Along the now doubled boundary between the earthen floor of the tori-niwa and raised floor spaces, there is continuous activity and movement centered on items such as chairs, tables and beds. Though connecting the previously divided 4.5 and 6 tatami mat area rooms into one long space and placing furniture in the tori-niwa, we have created a flexible and graduated way to utilize the space round raised floor areas.
The upper atrium void disappears into darkness just a few maters above the ground, producing a strange sense of quietness. The bedroom on the second floor is separated from the outer wall by the surrounding atrim - this is a special rooms in which one can sense the entire house. A soft light shines in through the atrium from the windows, giving one a feeling of openness and security as if standing on top of a tower.
Location: Kyoto
Design year: 2016.2 - 2016.12
Program: Guest house
Structural system: Wood
Major materials: roofing tile, mud wall, exterior; wood, concrete, mud wall, interior
Site area: 50.76m2
Building area: 42.97m2
Total floor area: 65.99m2