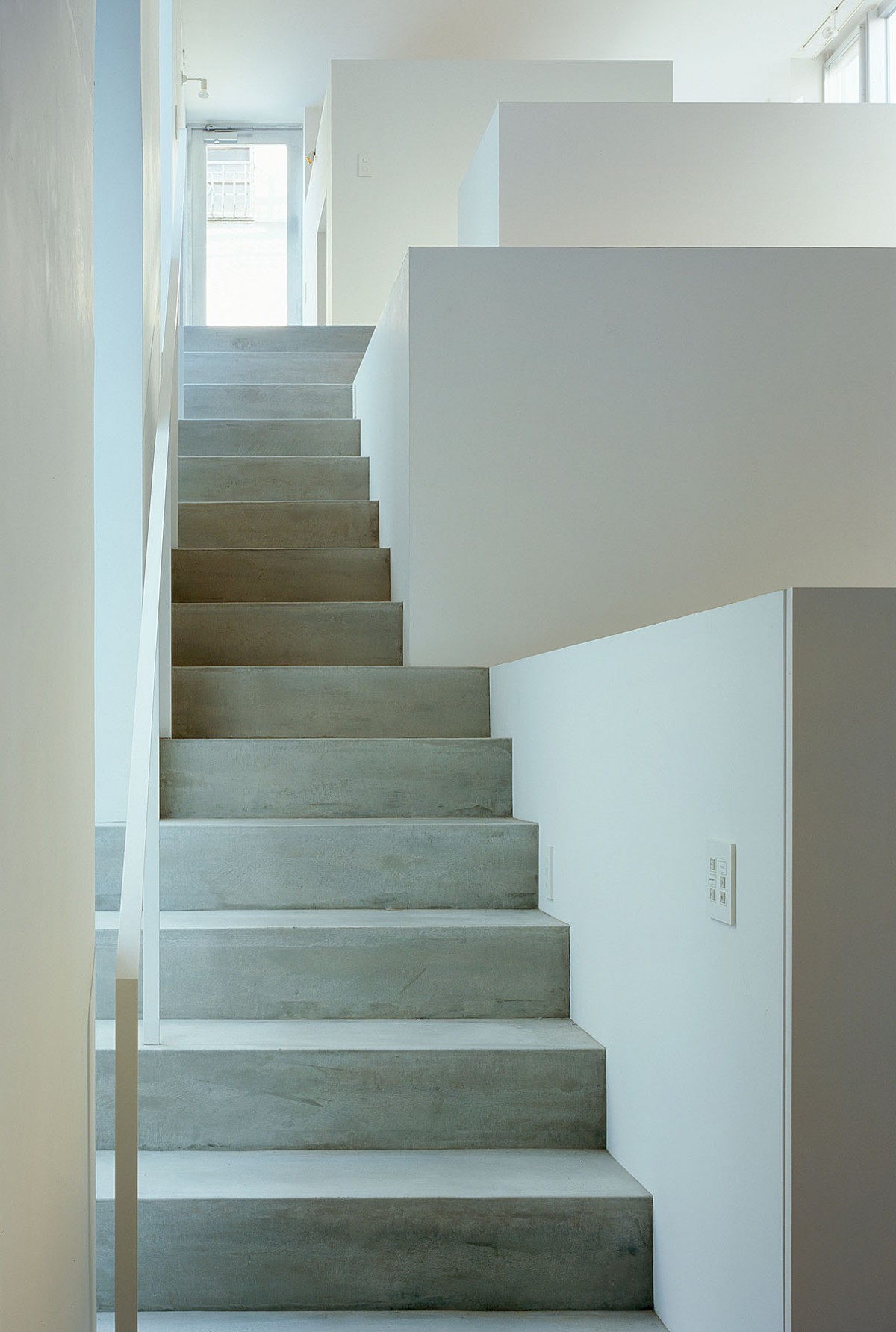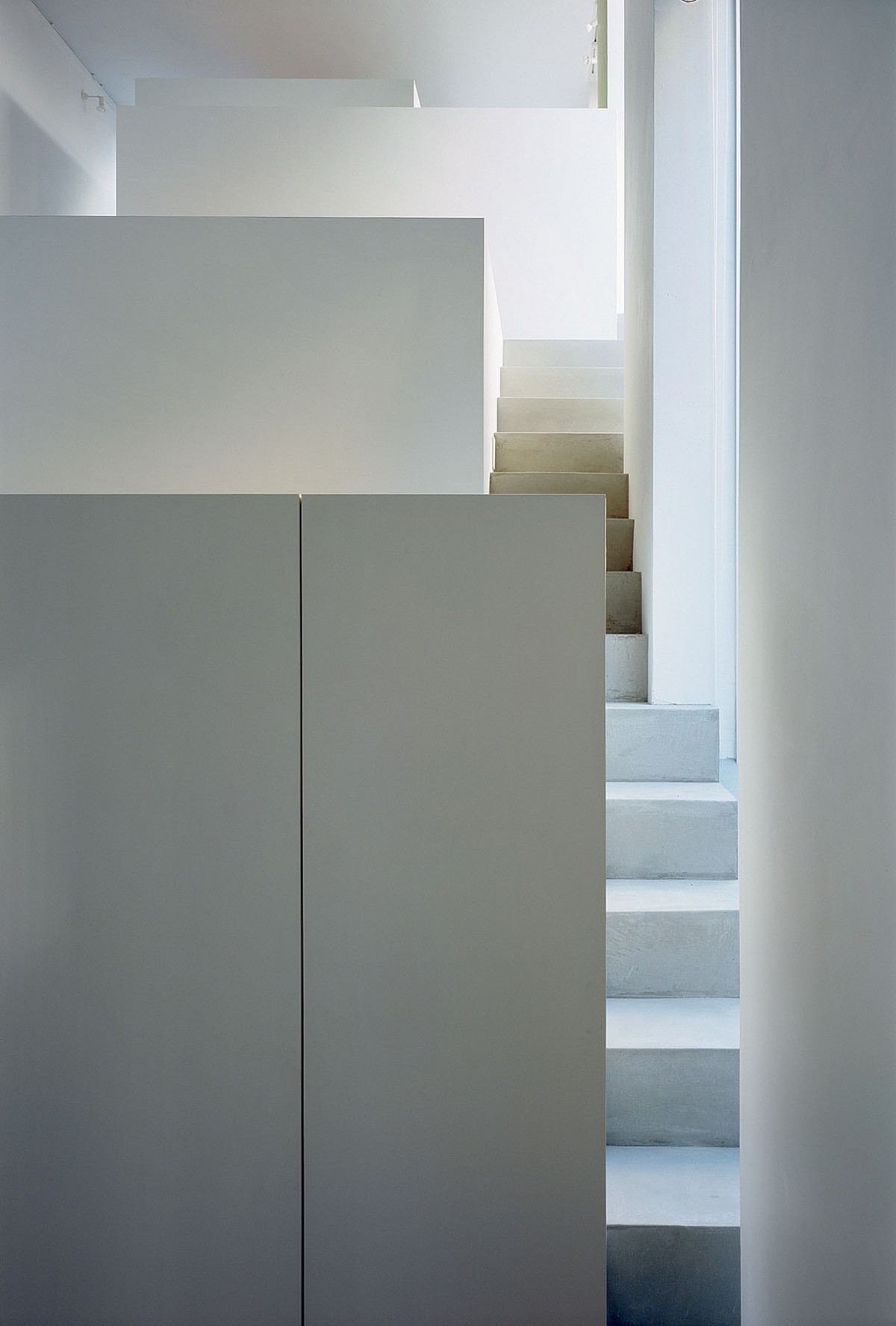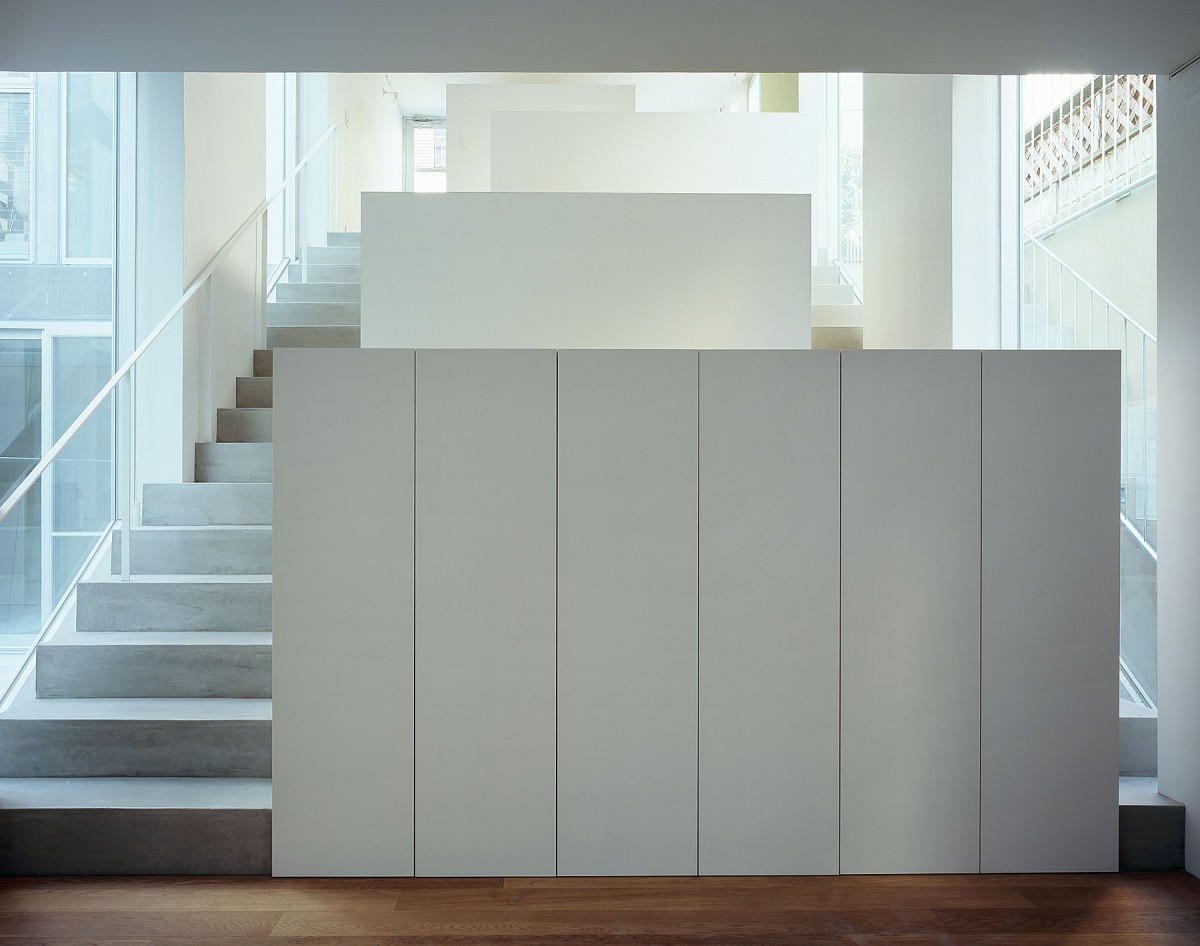西荻窪の集合住宅
Apartment in Nishiogikubo



東京都杉並区の9戸からなるコーポラティブハウスのインフィル設計。上下階を幅の広い階段で結び、ところどころにスタディスペース、畳スペース、個室などをボックス状に配置した。下階のリビングから見上げると、4つのボックスがずれながら、各ボックスの生活のシーンが見通せるようになっている。同時にボックスをずらすことで大部分が地下であるこのユニットに光を採りこんでいる。
設計: 駒田建築設計事務所+松岡聡田村裕希+清水知和+中央アーキ
施工: 丸二
所在地: 東京都杉並区
主要用途: 長屋
規模:
敷地面積 530㎡
建築面積 221㎡
延床面積 749㎡
階数 地上2階地下3階
主体構造: 鉄筋コンクリート造
設計期間: 2006年10月~2008年2月
施工期間: 2008年3月~12月
撮影: 鈴木研一
設計: 駒田建築設計事務所+松岡聡田村裕希+清水知和+中央アーキ
施工: 丸二
所在地: 東京都杉並区
主要用途: 長屋
規模:
敷地面積 530㎡
建築面積 221㎡
延床面積 749㎡
階数 地上2階地下3階
主体構造: 鉄筋コンクリート造
設計期間: 2006年10月~2008年2月
施工期間: 2008年3月~12月
撮影: 鈴木研一
Tokyo, Japan, 2008
Infill Design, Collabrated with Komada Architect's Office
The project is infill planning consisting of 9 housing units in Suginami Distinct, Tokyo, Japan. The project proposes to connect up-and-down levels with wide stairs and to organize a study, a tatami-floored space, a private room within boxes: the one can overlook inside activities through shifted boxes from the living room on the lower level. The undergournd covering a larger area for an inhabitation absorbs daylight coming through in-between boxes.
location: Nishiogikubo/Tokyo/JAPAN
principal use: house
total floor area: 86.8m2
Infill Design, Collabrated with Komada Architect's Office
The project is infill planning consisting of 9 housing units in Suginami Distinct, Tokyo, Japan. The project proposes to connect up-and-down levels with wide stairs and to organize a study, a tatami-floored space, a private room within boxes: the one can overlook inside activities through shifted boxes from the living room on the lower level. The undergournd covering a larger area for an inhabitation absorbs daylight coming through in-between boxes.
location: Nishiogikubo/Tokyo/JAPAN
principal use: house
total floor area: 86.8m2