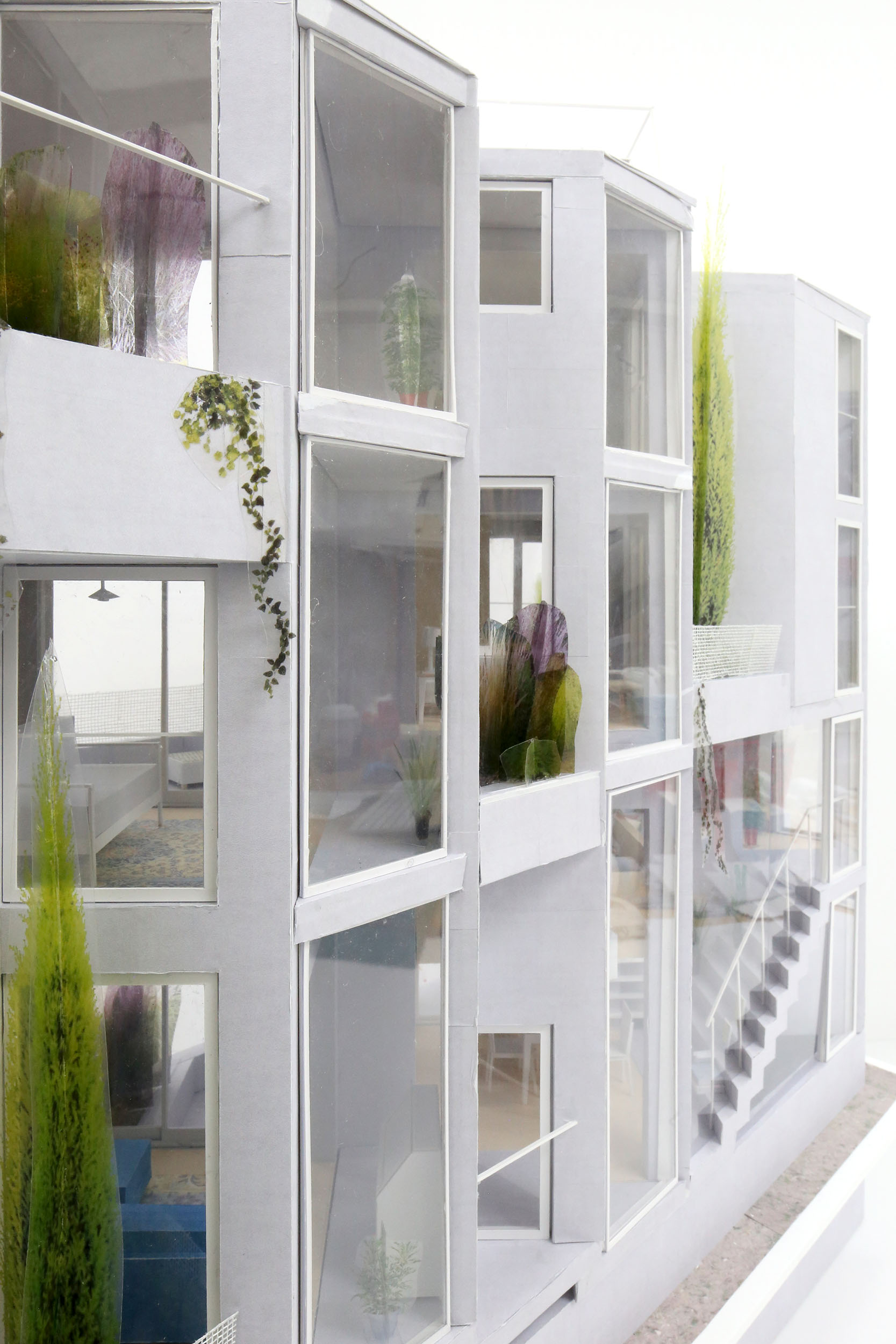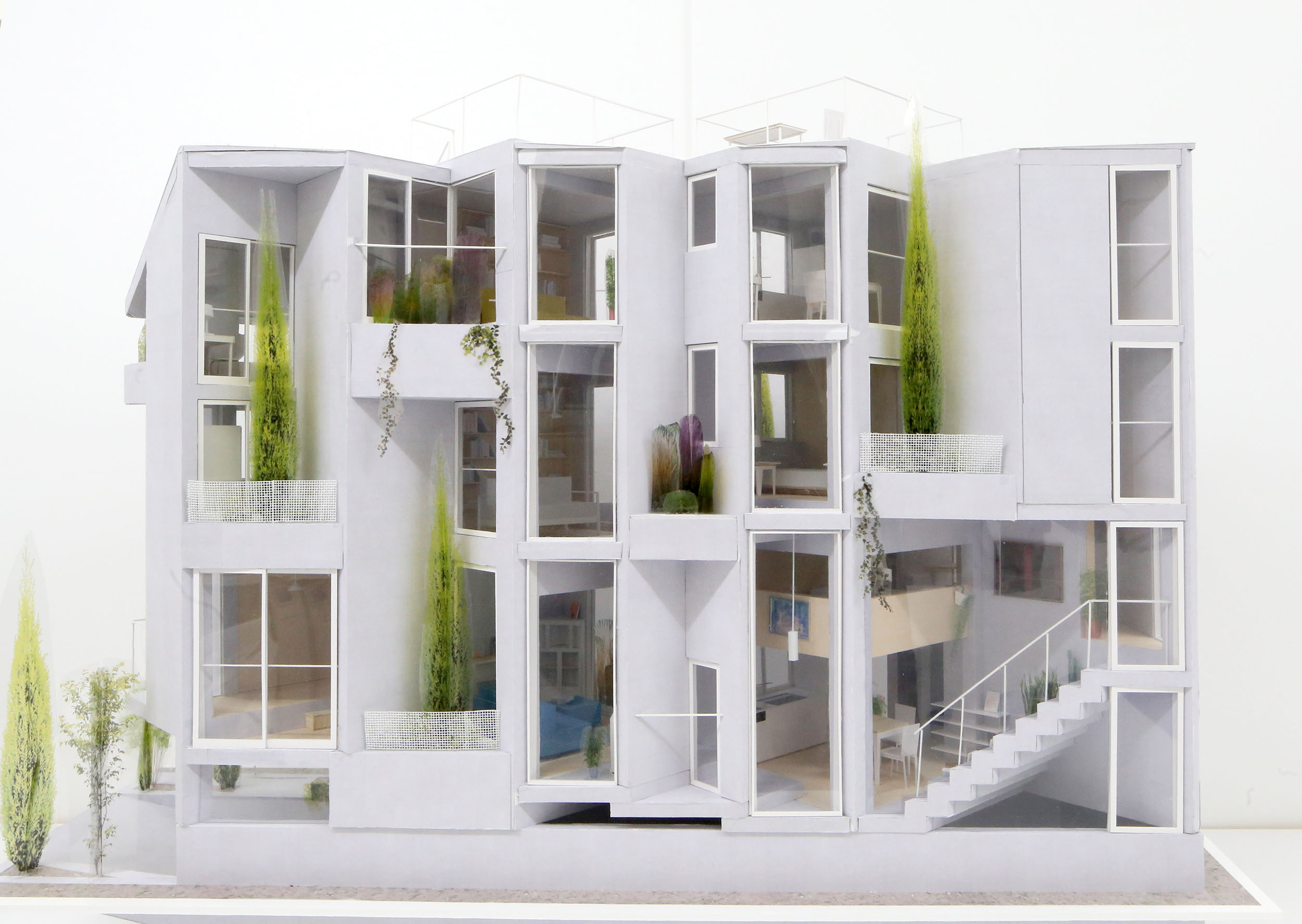恵比寿の集合住宅
Apartment house in Ebisu


都内の建て込んだ住宅地に3戸の集合住宅と地下駐車場,小さなオフイスを計画する。敷地は奥行きが深く,隣家が境界線ぎりぎりまで迫っている。北側接道の敷地の最奥には3メートルの擁壁があり,採光条件はよくないが,周囲の入り組んだ建物群の隙間には,風の通り道や小さな抜けがところどころに見られる。
計画は一辺3.2メートルの正方形のタワーを45度振ってつなげたフィッシュボーン・プラン。周辺の状況に応えるため,三角形の庭で周囲から引きをとり,採光と通風奥行き方向へのビューを確保した。庭に囲まれたタワーが前面道路から擁壁まで4棟連なり,その周囲に台形平面のベイウィンドウが取り付く。大小のベイウインドウはニッチやサンルーム,居室の一部をなす。タワーごとで四面異なるベイウインドウに囲まれ,四周に張り出した出窓の中に暮らす感覚をもつ。各戸は四つから六つのタワー平面によって構成され,多様な窓辺が連続する住宅となる。
タワーの断面は,地上10メートルのなかに地下階を含めて四層と五層の2種類で構成する。フイッシュボーンの-つの正方形タワーを単位にスキップして,隣り合うタワーのレベル差と天井高の差異がフィッシュボーンの一山一山からの眺めを特別なものにする。
外への眺めは45度振られた近景が屏風絵のように断続的に連なる一方,室内どうしは広がっては萎む,複数のタワーを貫通する抜けが強調される。外の風景の射程より長い室内の風景が壁面に沿って展開される。ファサードはベイウィンドウが反復され,窓辺の点景が街並みのように敷地の奥まで連続する。
Architect: MATSUOKASATOSHITAMURAYUKI
Structural consultant: TECTONICA - Yoshinori Suzuki
Producer: MISAWA A Project - Shigeru Oshima
Structure: reinforced concrete
Main materials: concrete, glass, wood
Site area: 95m2
Building area: 56m2
Total floor area: 151m2
計画は一辺3.2メートルの正方形のタワーを45度振ってつなげたフィッシュボーン・プラン。周辺の状況に応えるため,三角形の庭で周囲から引きをとり,採光と通風奥行き方向へのビューを確保した。庭に囲まれたタワーが前面道路から擁壁まで4棟連なり,その周囲に台形平面のベイウィンドウが取り付く。大小のベイウインドウはニッチやサンルーム,居室の一部をなす。タワーごとで四面異なるベイウインドウに囲まれ,四周に張り出した出窓の中に暮らす感覚をもつ。各戸は四つから六つのタワー平面によって構成され,多様な窓辺が連続する住宅となる。
タワーの断面は,地上10メートルのなかに地下階を含めて四層と五層の2種類で構成する。フイッシュボーンの-つの正方形タワーを単位にスキップして,隣り合うタワーのレベル差と天井高の差異がフィッシュボーンの一山一山からの眺めを特別なものにする。
外への眺めは45度振られた近景が屏風絵のように断続的に連なる一方,室内どうしは広がっては萎む,複数のタワーを貫通する抜けが強調される。外の風景の射程より長い室内の風景が壁面に沿って展開される。ファサードはベイウィンドウが反復され,窓辺の点景が街並みのように敷地の奥まで連続する。
Architect: MATSUOKASATOSHITAMURAYUKI
Structural consultant: TECTONICA - Yoshinori Suzuki
Producer: MISAWA A Project - Shigeru Oshima
Structure: reinforced concrete
Main materials: concrete, glass, wood
Site area: 95m2
Building area: 56m2
Total floor area: 151m2
This is a project for a housing which consists of three houses and an underground parking in a dense residential area of Tokyo. The plot of the site is deep in depth but very close to adjacent buildings. Moreover, the site faces a street on the north side and there is a three-meters high retaining wall at the back of the plot. Though we cannot get much daylight, there are breezes and small alleys in its complicated neighborhood.
We designed a fish-bone-shaped plan with 3.2 meters square towers jointed at an angle of 45 degrees. To respond to each small situations of surroundings, we made triangular courtyards to have setbacks from the neighborhood, and obtained ventilations and views towards the backside. Four towers surrounded by courtyards line up one behind another from the facing street to the retaining walls, and bay windows in trapezoid plane shapes are attached to their exterior walls. Diverse bay windows function also as niches, sun rooms and part of living spaces. Each towers has four different facades with bay windows, which give people a feeling of living inside projecting space of the windows. Each houses is composed of four to six floors of towers, so that they form a continuous but diverse windowscape.
Towers consist of four or five floors and are 10 meters high. Each towers has different floor levels and ceiling heights from the towers next to it to make views from each towers varied.
The sequential views towards outside are at an angle of 45 degrees in succession just like a folding screen depicting scenery, while the interior space expands and shrinks, to emphasizes the void going through the towers. The interior scenery has longer range than the exterior views, and is unfolded along the walls. Facades repeat bay windows, and such windowscape continues to the end of the site like a townscape.
Architect: MATSUOKASATOSHITAMURAYUKI
Structural consultant: TECTONICA - Yoshinori Suzuki
Producer: MISAWA A Project - Shigeru Oshima
Structure: reinforced concrete
Main materials: concrete, glass, wood
Site area: 95m2
Building area: 56m2
Total floor area: 151m2
We designed a fish-bone-shaped plan with 3.2 meters square towers jointed at an angle of 45 degrees. To respond to each small situations of surroundings, we made triangular courtyards to have setbacks from the neighborhood, and obtained ventilations and views towards the backside. Four towers surrounded by courtyards line up one behind another from the facing street to the retaining walls, and bay windows in trapezoid plane shapes are attached to their exterior walls. Diverse bay windows function also as niches, sun rooms and part of living spaces. Each towers has four different facades with bay windows, which give people a feeling of living inside projecting space of the windows. Each houses is composed of four to six floors of towers, so that they form a continuous but diverse windowscape.
Towers consist of four or five floors and are 10 meters high. Each towers has different floor levels and ceiling heights from the towers next to it to make views from each towers varied.
The sequential views towards outside are at an angle of 45 degrees in succession just like a folding screen depicting scenery, while the interior space expands and shrinks, to emphasizes the void going through the towers. The interior scenery has longer range than the exterior views, and is unfolded along the walls. Facades repeat bay windows, and such windowscape continues to the end of the site like a townscape.
Architect: MATSUOKASATOSHITAMURAYUKI
Structural consultant: TECTONICA - Yoshinori Suzuki
Producer: MISAWA A Project - Shigeru Oshima
Structure: reinforced concrete
Main materials: concrete, glass, wood
Site area: 95m2
Building area: 56m2
Total floor area: 151m2