コート・ハウス
Courtyard House
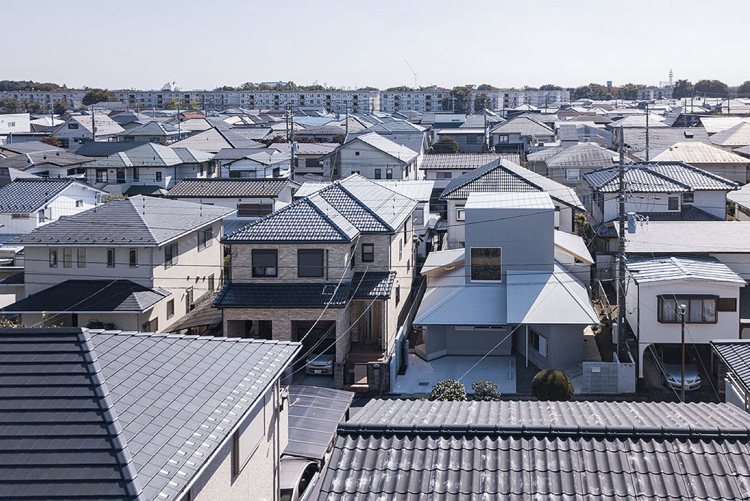
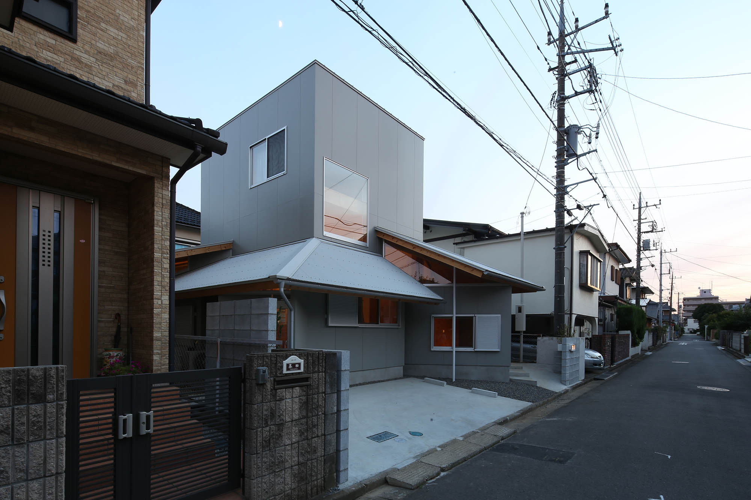
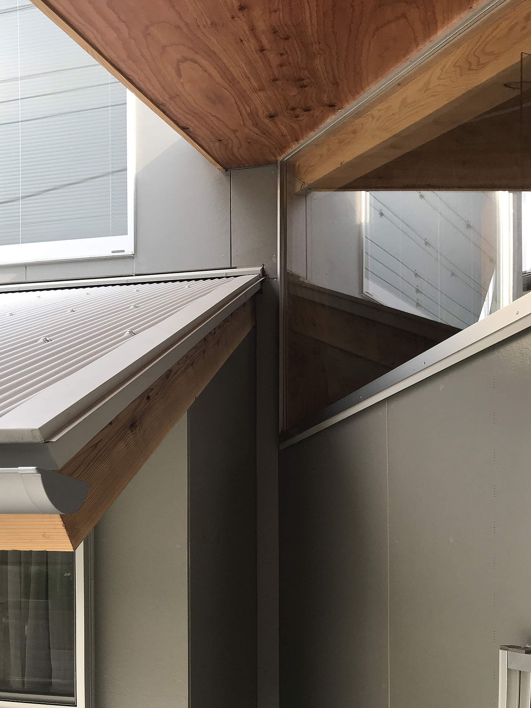
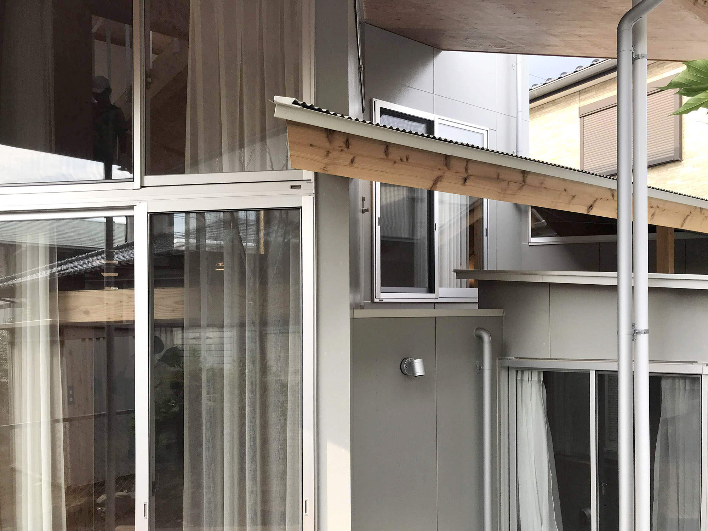
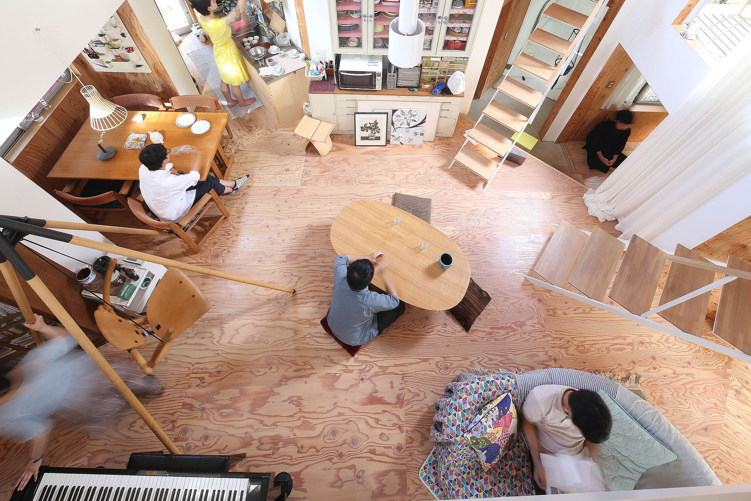
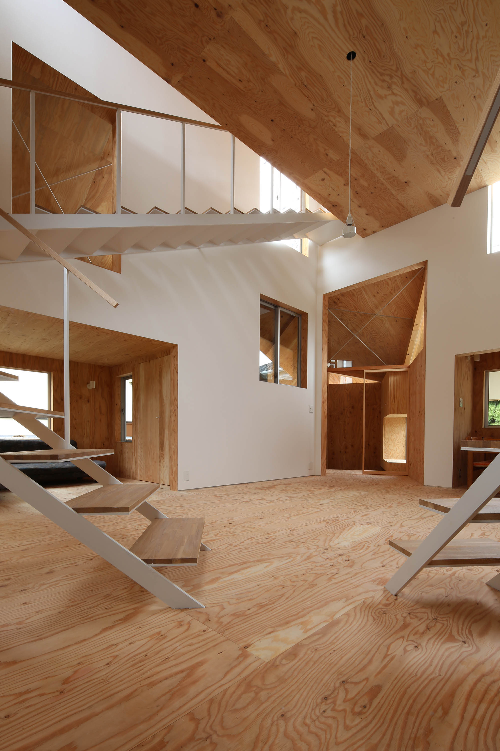
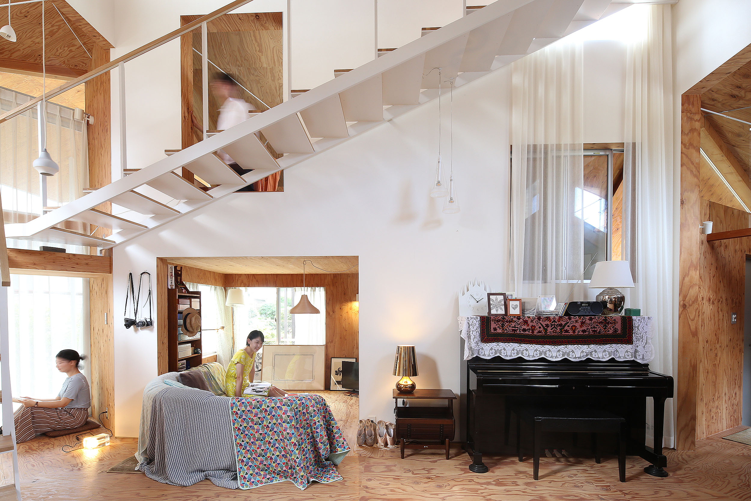
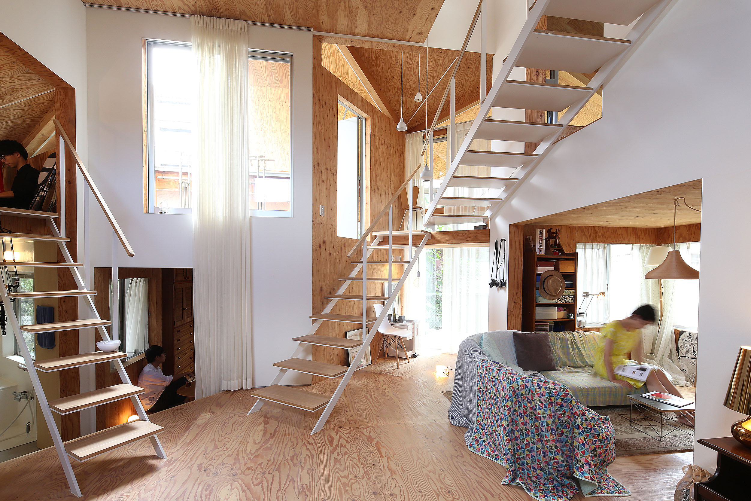
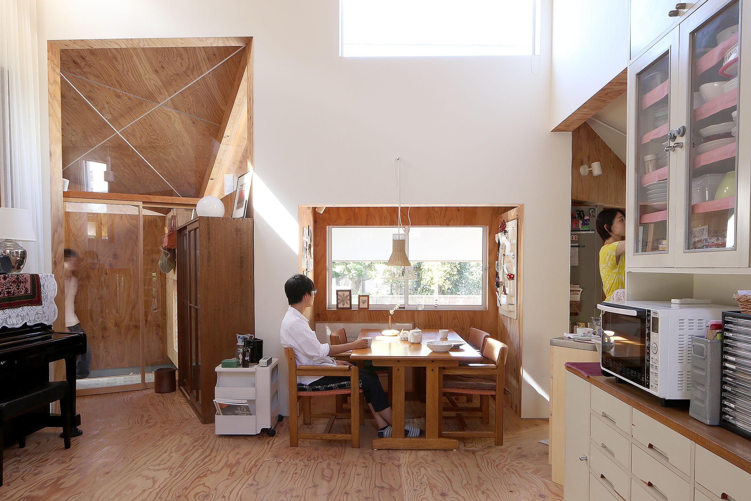
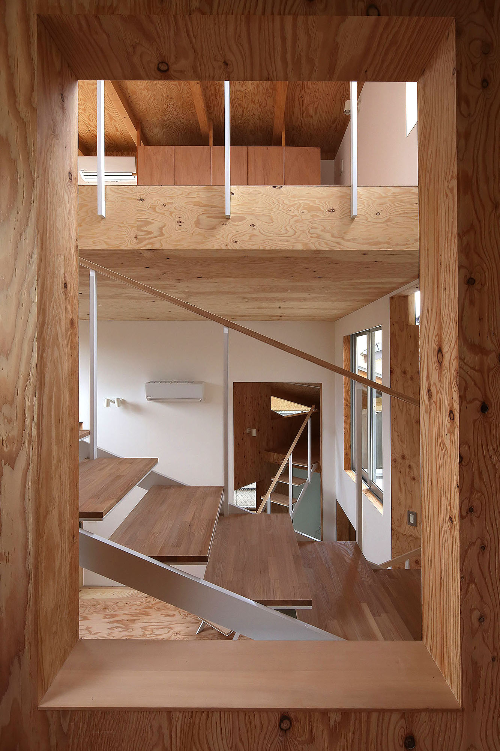
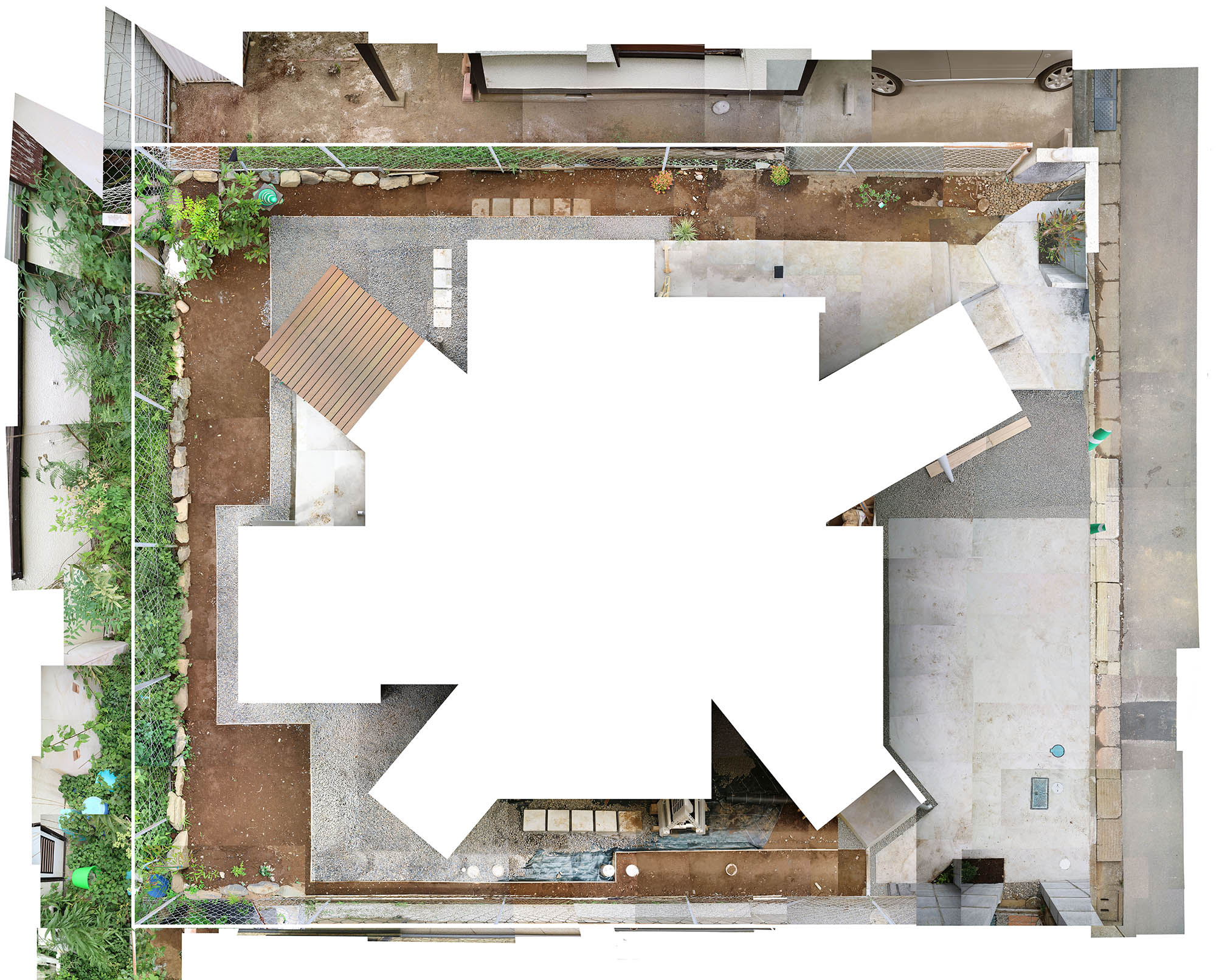
都心への通勤圏にあるこの住宅地では,分譲後40年を経て高齢夫婦,単身世帯が増える一方,多世帯住宅化への更新も進む。部屋をもてあます高齢者と床面積の要求が旺盛な多世帯ファミリーが混在する,かつてのニュータウンの現在を象徴する。当時の画一的な配置計画による, 2階の床面積を抑えた下屋がちな住宅の形が明るい庭と木々の連なりを形成してきた。庭や家々のあいだの犬走りは塀や垣根を介して住民どうしが交流する場となっている。時をへて地域の外部環境とコミュニティは成熟したが,画一化された住宅のプランニングが,住人のライフステージや新たに流入する住民のライフスタイルに合わなくなっている。
北入りのこの敷地は,アプローチと駐車スペース,奥の南庭それをつなぐ犬走りが狭い敷地におし込められていた。この過密さゆえに外構の機能化が進み,建物と境界線の間の狭い外部空間でプライバシーを調整しあい,塀を介したコミュニケーションを高度に進化させてきた。住人の外部空間への要望も細分化している。大きな南庭よりも台所の勝手口からゴミを出してハーブを育て,風呂の前の庭には夕涼みできて,寝室から簡単に布団を干し,リビング前は管理しやすい最低限の庭がほしい。細かなアクティビティに,日当たりや犬走りに流れる風近隣とのプライバシーの条件が複雑にからみあっていた。
私たちは,戸外で展開されてきた高度な住みこなしの履歴のなかに,小庭と室内の生活空間を住宅の周縁に配置した。1階のひだ状の放射プランは,環境を取り込み,小庭との関係を強めつつ近隣とのプライバシーを調整する。下屋の屋根は敷地境界線と平行に低くして,この土地の犬走り空間のかたちと営みを継承する。1階平面と下屋の屋根とに生じるズレが多様な軒の深さを生み,ひだ状プランとともに二重の調整をおこなう。小さな庭や犬走りで営まれてきたコミュニティを生かしながら,地域の下屋がちな家の佇まいを保つことにした。
内部のひだ状のスペースやコーナーは,それぞれ暫定的に機能が与えられているが,将来使われ方が変わっていく。二世帯であり床面積の制約があるため,それぞれは一つの部屋として完結するほど広くはない。下屋と母屋の間に建具を原則として嵌めボカウンターやテーブルなどの家具はコーナーからはみ出し,窓から光がさし込むように,生活のシーンが家じゅうに浸透する。窓辺の延長としての下屋は居心地のいい居場所となって,家族がコンパクトに集まり,時には距離をとって過ごすことのできる柔軟性を有する。犬走りから見ると,小庭の連続に沿って窓を介した生活のシーンが次々に展開する。
家とは日常の生活や快適さに密着したところとは別の意味ももっている。窓辺を背景に展開される生活が四方から溢れ出る,天井高4メートル,4.5×5.5メートルの中央のスペースは,この別の意味を担う場所である。家族だけの閉じた場所。外部のように明るく,自由な使い方や今後起こりうる変化をうけ容れる。家族が家じゅうを見渡しながら新たな使い方を模索する。下屋の軒を大きく出して周囲の明るさをしぼることで,相対的に真ん中の空間が外部性と自由さを帯びる,そんな中庭のような場所である。普通,コートハウスは中庭に開いて外周に閉じる。しかし,この家は犬走りに慎重にひらくことで近隣に対して閉鎖的にならボかつ家族が安心して過ごせる「閉じた家」となる。中央のスペースは塔のような母屋の外観に現れ,家族がこの家へ愛着を寄せるアイコンとなる。この分讓住宅地らしい家のかたちを継ぐことで,地域に長く受け入れられていくことを望んでいる。
コート・ハウス
所在地:埼玉県上尾市
主要用途:専用住宅
家族構成:2世帯4人
設計:一級建築士事務所 松岡聡田村裕希 担当/松岡聡 田村裕希 吹野晃平
構造:ASA 担当/鈴木啓 姿健一郎
施工:安松託建 担当/安松伊知郎 安松知勇
主体構造・構法:木造
階数:地上2階
敷地面積:166.58m2
建築面積:82.40m2
延床面積:101.722m2
設計期間:2016年1月〜2017年6月
工事期間:2017年7月〜2018年8月
北入りのこの敷地は,アプローチと駐車スペース,奥の南庭それをつなぐ犬走りが狭い敷地におし込められていた。この過密さゆえに外構の機能化が進み,建物と境界線の間の狭い外部空間でプライバシーを調整しあい,塀を介したコミュニケーションを高度に進化させてきた。住人の外部空間への要望も細分化している。大きな南庭よりも台所の勝手口からゴミを出してハーブを育て,風呂の前の庭には夕涼みできて,寝室から簡単に布団を干し,リビング前は管理しやすい最低限の庭がほしい。細かなアクティビティに,日当たりや犬走りに流れる風近隣とのプライバシーの条件が複雑にからみあっていた。
私たちは,戸外で展開されてきた高度な住みこなしの履歴のなかに,小庭と室内の生活空間を住宅の周縁に配置した。1階のひだ状の放射プランは,環境を取り込み,小庭との関係を強めつつ近隣とのプライバシーを調整する。下屋の屋根は敷地境界線と平行に低くして,この土地の犬走り空間のかたちと営みを継承する。1階平面と下屋の屋根とに生じるズレが多様な軒の深さを生み,ひだ状プランとともに二重の調整をおこなう。小さな庭や犬走りで営まれてきたコミュニティを生かしながら,地域の下屋がちな家の佇まいを保つことにした。
内部のひだ状のスペースやコーナーは,それぞれ暫定的に機能が与えられているが,将来使われ方が変わっていく。二世帯であり床面積の制約があるため,それぞれは一つの部屋として完結するほど広くはない。下屋と母屋の間に建具を原則として嵌めボカウンターやテーブルなどの家具はコーナーからはみ出し,窓から光がさし込むように,生活のシーンが家じゅうに浸透する。窓辺の延長としての下屋は居心地のいい居場所となって,家族がコンパクトに集まり,時には距離をとって過ごすことのできる柔軟性を有する。犬走りから見ると,小庭の連続に沿って窓を介した生活のシーンが次々に展開する。
家とは日常の生活や快適さに密着したところとは別の意味ももっている。窓辺を背景に展開される生活が四方から溢れ出る,天井高4メートル,4.5×5.5メートルの中央のスペースは,この別の意味を担う場所である。家族だけの閉じた場所。外部のように明るく,自由な使い方や今後起こりうる変化をうけ容れる。家族が家じゅうを見渡しながら新たな使い方を模索する。下屋の軒を大きく出して周囲の明るさをしぼることで,相対的に真ん中の空間が外部性と自由さを帯びる,そんな中庭のような場所である。普通,コートハウスは中庭に開いて外周に閉じる。しかし,この家は犬走りに慎重にひらくことで近隣に対して閉鎖的にならボかつ家族が安心して過ごせる「閉じた家」となる。中央のスペースは塔のような母屋の外観に現れ,家族がこの家へ愛着を寄せるアイコンとなる。この分讓住宅地らしい家のかたちを継ぐことで,地域に長く受け入れられていくことを望んでいる。
コート・ハウス
所在地:埼玉県上尾市
主要用途:専用住宅
家族構成:2世帯4人
設計:一級建築士事務所 松岡聡田村裕希 担当/松岡聡 田村裕希 吹野晃平
構造:ASA 担当/鈴木啓 姿健一郎
施工:安松託建 担当/安松伊知郎 安松知勇
主体構造・構法:木造
階数:地上2階
敷地面積:166.58m2
建築面積:82.40m2
延床面積:101.722m2
設計期間:2016年1月〜2017年6月
工事期間:2017年7月〜2018年8月
Forty years after land lots in this area were first sold in this commuter residential town outside of Tokyo, the number of old couples and single-person households are on the rise. At the same time, there are families in this area who are converting their homes to multi-family dwellings. It's a quintessential example of a former "new town (residential development projects of 1960s and '70s)" where multi-family households seeking to maximize floor space intermingle with elderly residents who have too much unused space. As a result of the off-the-shelf layouts at the time, vernacular houses having smaller second floors and geya (attached space with roof protruding from the exterior of the main building) had inadvertently created bright gardens and a rich layering of trees. Residents have come to socialize over walls and hedges on the narrow berms that separate the gar dens and houses. Although the environment and community of the neighborhood have matured over time, standardized designs from the past are no longer serving the life styles of newcomers to the area, as well as those of the long-time residents who are moving onto new life stages.
This site faces the street on its northern side; the parking and approach, southern backyard, and a narrow berm that connect these are squeezed into a small space. How ever these overpopulated conditions had functionalized the outdoor facilities, fostering over-the-wall communication among neighbors as both sides adjusted their levels of privacy within the tight exterior space between the house premises. Residents' demands for the exterior spaces have become increasingly diversified as well. For example, they want to throw out trash from the back door and grow herbs; enjoy the cool evening breeze in the garden facing the bathroom; aerate beddings from the bedroom with ease; and create a minimal, easy-to-manage garden in front of the living room. A detailed list of activities had become intertwined with various outdoor conditions such as having sunlight, allowing breeze through the berm, and securing privacy from neighbors.
Within the long history of highly developed outdoor culture, we placed a small garden and living spaces situated around the perimeter of the house. The pleated radial floor plan on the first floor is designed to capture the outdoor environment, foster a relationship with the small garden, and balance the levels of privacy from the neighboring houses. The small roof attached to the main house has been lowered to run in parallel to the site borders, following the shape of the berm and its spaces. The imbalance caused by the first floor plan and the small roof of the geya gives rise to a variety of depths which, together with the pleated plan, balances the design from two different aspects. We decided to preserve the appearance of the area's quint essential house design characterized by the geya, while also making use of the unique community culture that had developed in the small gardens and berms.
While the spaces and sections inside the pleated plan are designed to hold specific functions, they will evolve by adapting to different uses in the future. Since the house needs to accommodate for two families despite having limited floor space, each room is not equipped with enough capacity to be complete on its own. As a principle, no fixtures were installed between the geya and the main house; furniture such as the counter and table were placed so that they overflow from their designated areas. With ample sun light filtering through the windows, every corner of the house is designed to be filled with everyday activities. Geya, or rhe attached space underneath the small roof, becomes a comfortable spot near the window that can be used for the family to gather, and at times, to spend time separately. Looking into the series of small gardens from the berm, one can catch scenes from daily life continuously unfolding through the windows.
The house is also important in ways that are separate from daily life and comfort. This new meaning is manifested in the center room that measures 4.5 x 5.5 meters with a ceiling that expands to 4 meters high; here, life unfolds against the window and over flows through all four corners. It is a closed space reserved only for the family members. The space is bright like the outside, and can adapt to different uses and changes that may occur in the future. Every family member will explore their own ways of living, taking hints from all corners of this house. The home is like a courtyard where the extended eaves of the geya reduces brightness, creating a contrast with the middle space which takes on a flexible, outdoors quality. Usually, courtyard houses open up towards the court yard but remain closed from the outside. However, this house sensibly opens itself towards the berm to make sure it remains open and available to the neighbors, while making sure it remains comfortably private as a "closed home" where the family can live in peace. The tower-like appearance of the central room is evident in the main house exterior, serving as a familial icon for the family. By taking on the characteristic appearance of vernacular homes of this area, we hope that this house will grow to become an enduring part of this community.
Architect: MATSUOKASATOSHITAMURAYUKI
Structural consultant: ASA - Akira Suzuki
General contractor: Yasumatsu Tekken Structure: wooden
Major materials: wood, steel
Site area: 166.58m2
Building area: 82.40m2
Total floor area: 101.72m2
Design: 2016-17
Construction: 2017-2018
This site faces the street on its northern side; the parking and approach, southern backyard, and a narrow berm that connect these are squeezed into a small space. How ever these overpopulated conditions had functionalized the outdoor facilities, fostering over-the-wall communication among neighbors as both sides adjusted their levels of privacy within the tight exterior space between the house premises. Residents' demands for the exterior spaces have become increasingly diversified as well. For example, they want to throw out trash from the back door and grow herbs; enjoy the cool evening breeze in the garden facing the bathroom; aerate beddings from the bedroom with ease; and create a minimal, easy-to-manage garden in front of the living room. A detailed list of activities had become intertwined with various outdoor conditions such as having sunlight, allowing breeze through the berm, and securing privacy from neighbors.
Within the long history of highly developed outdoor culture, we placed a small garden and living spaces situated around the perimeter of the house. The pleated radial floor plan on the first floor is designed to capture the outdoor environment, foster a relationship with the small garden, and balance the levels of privacy from the neighboring houses. The small roof attached to the main house has been lowered to run in parallel to the site borders, following the shape of the berm and its spaces. The imbalance caused by the first floor plan and the small roof of the geya gives rise to a variety of depths which, together with the pleated plan, balances the design from two different aspects. We decided to preserve the appearance of the area's quint essential house design characterized by the geya, while also making use of the unique community culture that had developed in the small gardens and berms.
While the spaces and sections inside the pleated plan are designed to hold specific functions, they will evolve by adapting to different uses in the future. Since the house needs to accommodate for two families despite having limited floor space, each room is not equipped with enough capacity to be complete on its own. As a principle, no fixtures were installed between the geya and the main house; furniture such as the counter and table were placed so that they overflow from their designated areas. With ample sun light filtering through the windows, every corner of the house is designed to be filled with everyday activities. Geya, or rhe attached space underneath the small roof, becomes a comfortable spot near the window that can be used for the family to gather, and at times, to spend time separately. Looking into the series of small gardens from the berm, one can catch scenes from daily life continuously unfolding through the windows.
The house is also important in ways that are separate from daily life and comfort. This new meaning is manifested in the center room that measures 4.5 x 5.5 meters with a ceiling that expands to 4 meters high; here, life unfolds against the window and over flows through all four corners. It is a closed space reserved only for the family members. The space is bright like the outside, and can adapt to different uses and changes that may occur in the future. Every family member will explore their own ways of living, taking hints from all corners of this house. The home is like a courtyard where the extended eaves of the geya reduces brightness, creating a contrast with the middle space which takes on a flexible, outdoors quality. Usually, courtyard houses open up towards the court yard but remain closed from the outside. However, this house sensibly opens itself towards the berm to make sure it remains open and available to the neighbors, while making sure it remains comfortably private as a "closed home" where the family can live in peace. The tower-like appearance of the central room is evident in the main house exterior, serving as a familial icon for the family. By taking on the characteristic appearance of vernacular homes of this area, we hope that this house will grow to become an enduring part of this community.
Architect: MATSUOKASATOSHITAMURAYUKI
Structural consultant: ASA - Akira Suzuki
General contractor: Yasumatsu Tekken Structure: wooden
Major materials: wood, steel
Site area: 166.58m2
Building area: 82.40m2
Total floor area: 101.72m2
Design: 2016-17
Construction: 2017-2018