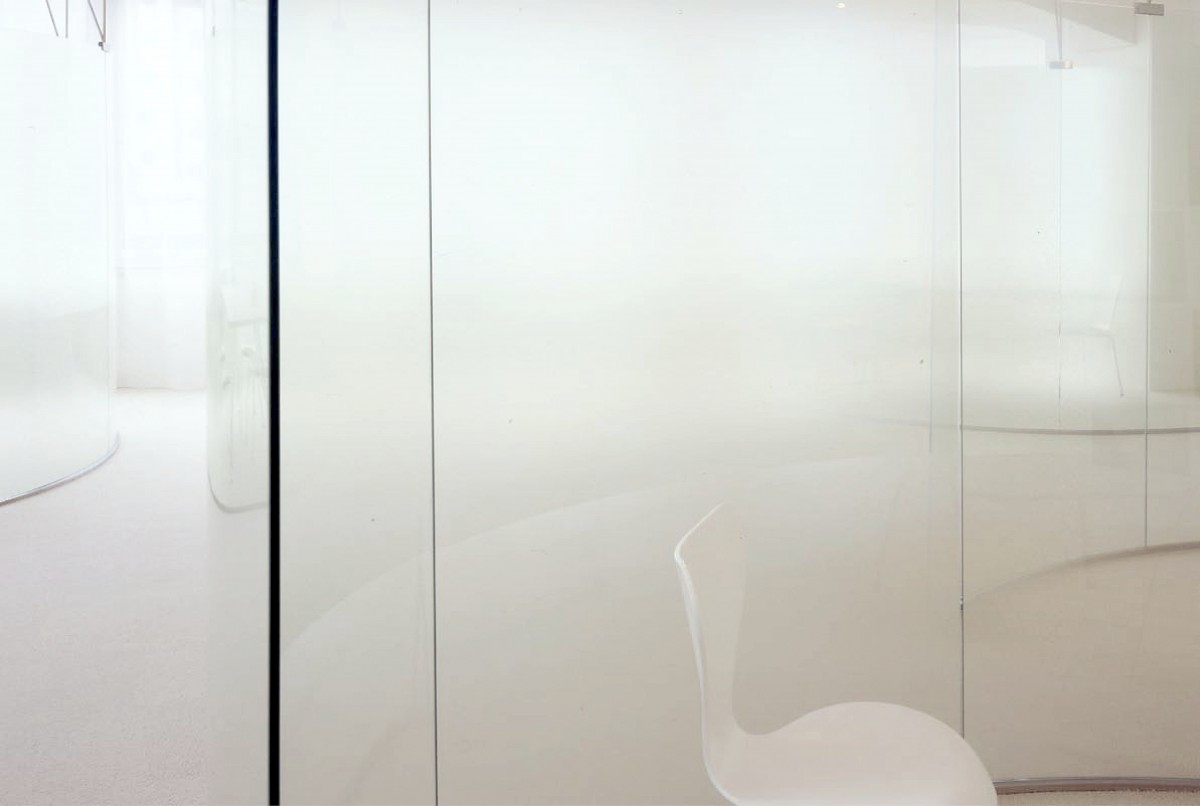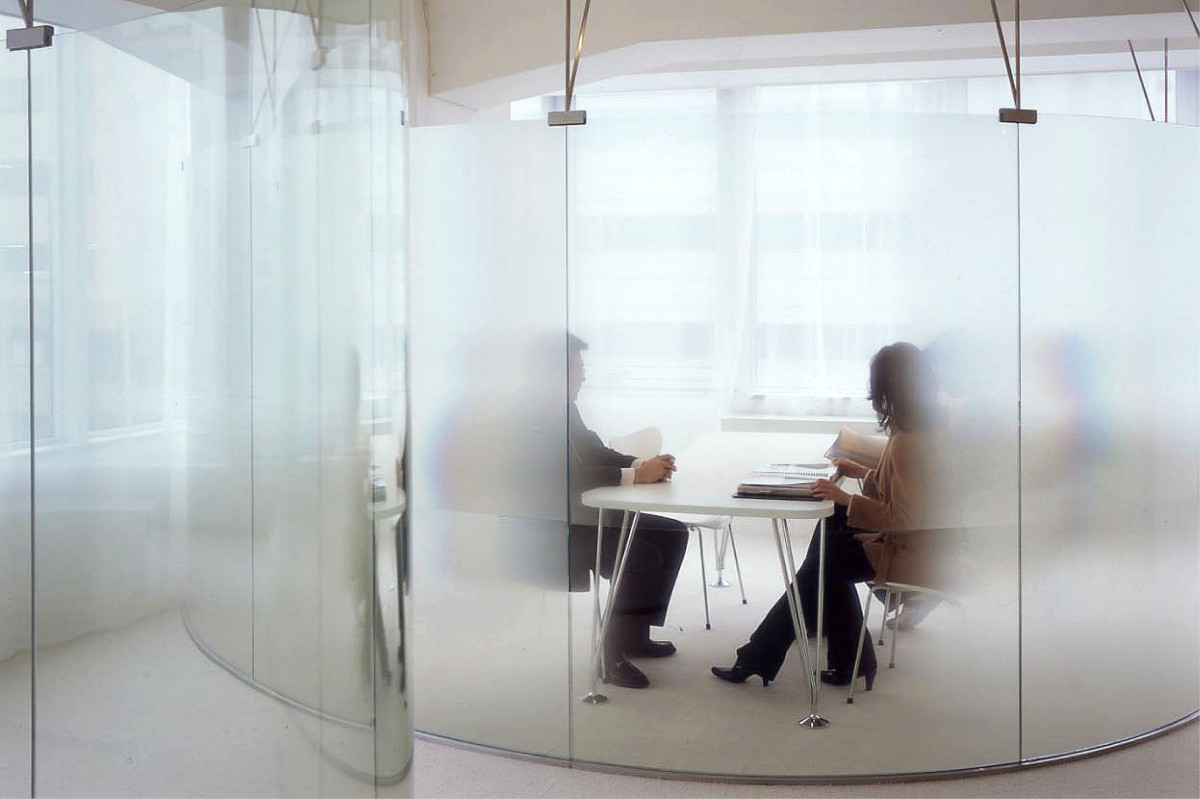アーレックス
Arex


名古屋市内の雑居ビルにある住宅メーカーのための接客・商談スペース。日のあたる窓際に、心地よい商談ブースを配しながら、フロア全体を明るく保つためにパーティーションには視界制御フイルムを貼った曲面ガラスを用いた。見る角度によって透明/半透明が切り替わるフイルムを曲面ガラスに貼ることで、ブース内の顧客のプライバシーを確保しながら、円の中心からの見え方が劇的に変化する。曲面ガラスの位置と曲率をコントロールし、円の中心を商談ブースのテーブルの花瓶や応接室内にあるソファの特定の席などの各所に点在させることで、靄のなかにいくつかのシーンが突然浮かびあがる。
設計: 松岡聡+田村裕希
施工: IMS
所在地: 愛知県名古屋市千種区
主要用途: 商談スペース
延床面積: 119㎡
設計期間: 2005年10月~2006年1月
施工期間: 2006年1月~3月
撮影: 鈴木研一
設計: 松岡聡+田村裕希
施工: IMS
所在地: 愛知県名古屋市千種区
主要用途: 商談スペース
延床面積: 119㎡
設計期間: 2005年10月~2006年1月
施工期間: 2006年1月~3月
撮影: 鈴木研一
Aichi, Japan, 2006
Interior Planning Award 2006, Grand Prize
JCD Design Award 2006, Best 100
The project proposes a space for meeting on the southern 385m2 3rd floor area in the total 10 stories reinforced concrete multi-tenant building which rises 9 stories above the ground and 1 underground story in Nagoya City , Aichi Prefecture. The bent-glass partition walls covered with visual-control film expose the passage of light to interior space while conceal privacy of each rooms. Transparency of film or its visibility of cirlce is strategized to dramatically change if looked at from different angles, by glass curvature, or by diffusing focal points around the space - for example placing on a table in meeting room or on the right edge of a sofa - so that create different transparency in every place within one larger perspective.
location: Nagoya/Aichi/JAPAN
principal use: office
total floor area: 119m2
Interior Planning Award 2006, Grand Prize
JCD Design Award 2006, Best 100
The project proposes a space for meeting on the southern 385m2 3rd floor area in the total 10 stories reinforced concrete multi-tenant building which rises 9 stories above the ground and 1 underground story in Nagoya City , Aichi Prefecture. The bent-glass partition walls covered with visual-control film expose the passage of light to interior space while conceal privacy of each rooms. Transparency of film or its visibility of cirlce is strategized to dramatically change if looked at from different angles, by glass curvature, or by diffusing focal points around the space - for example placing on a table in meeting room or on the right edge of a sofa - so that create different transparency in every place within one larger perspective.
location: Nagoya/Aichi/JAPAN
principal use: office
total floor area: 119m2