裏庭の家
House on Backyard
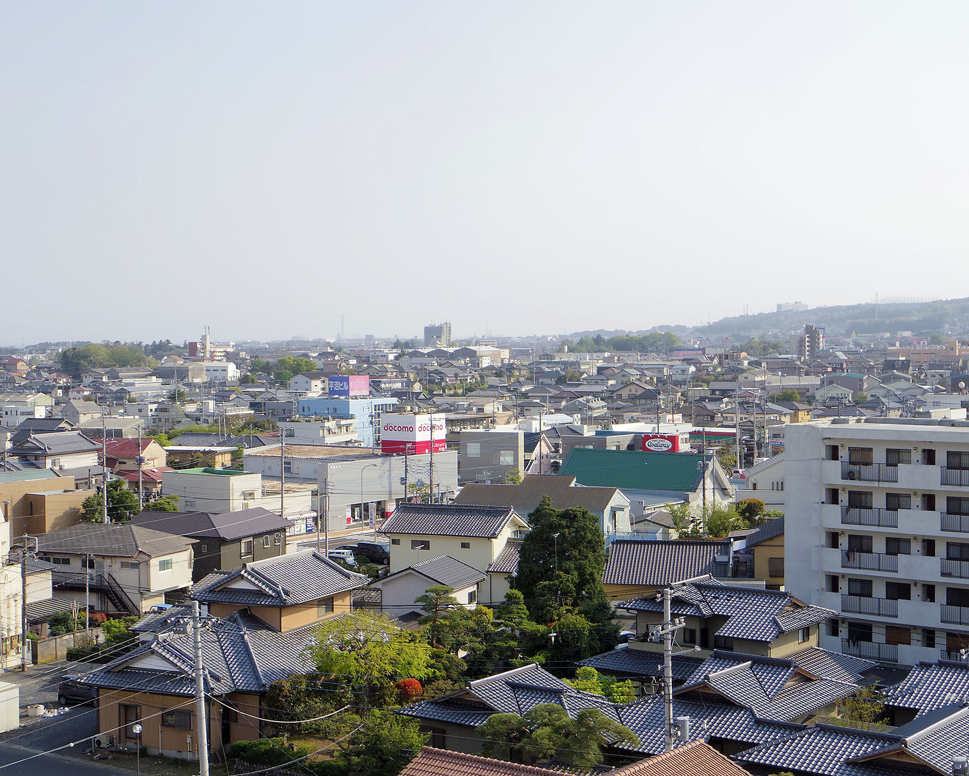
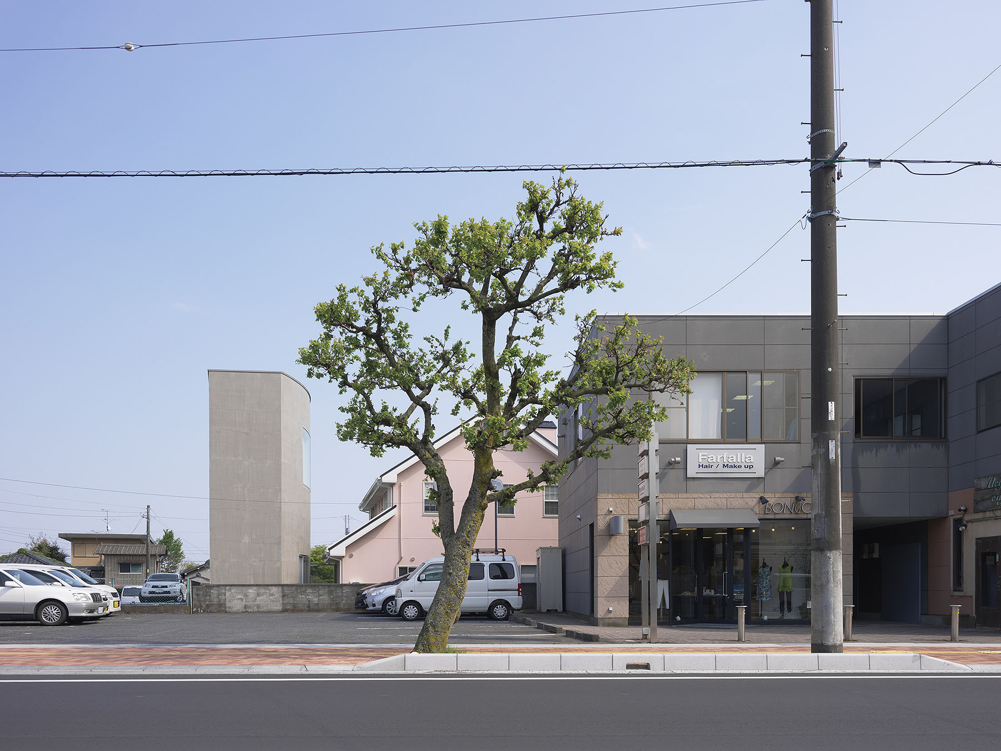
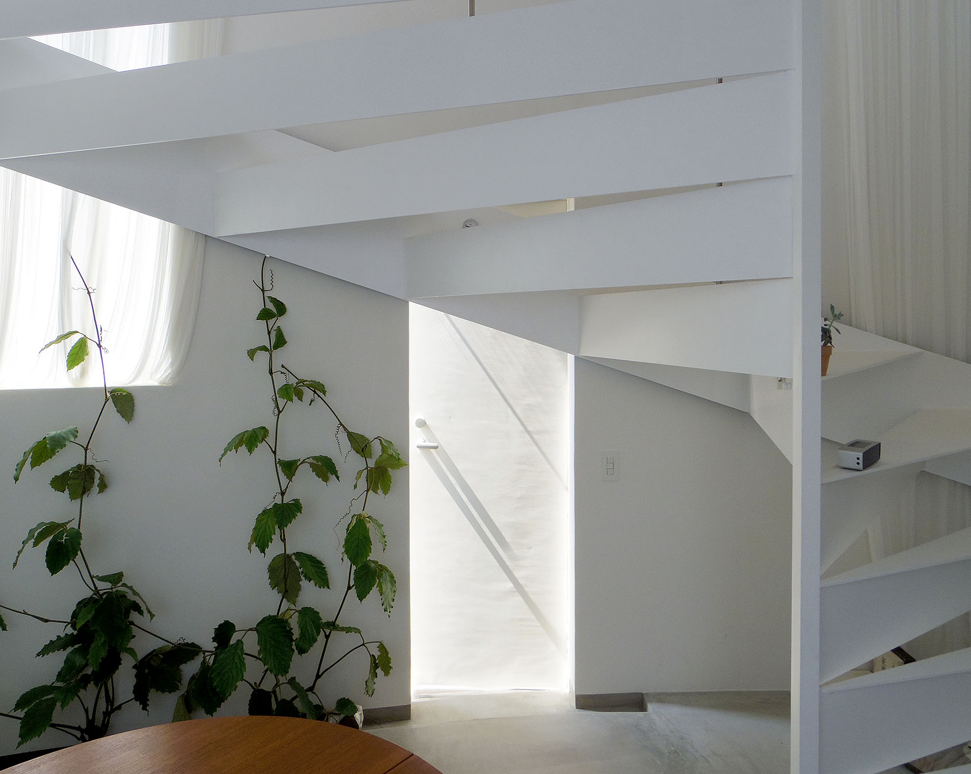
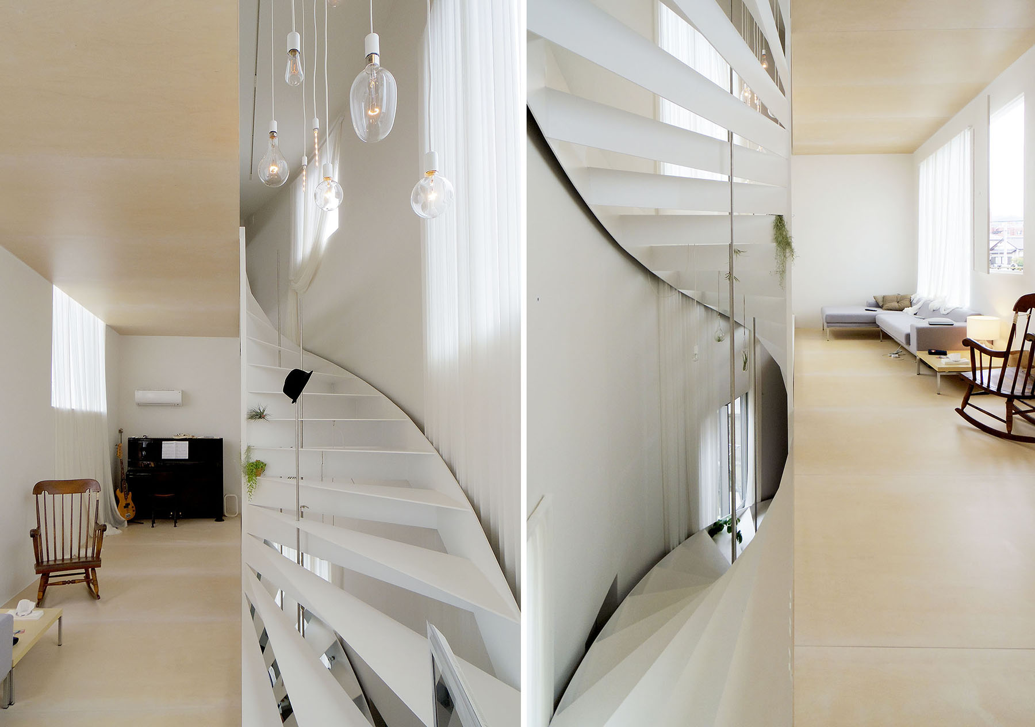
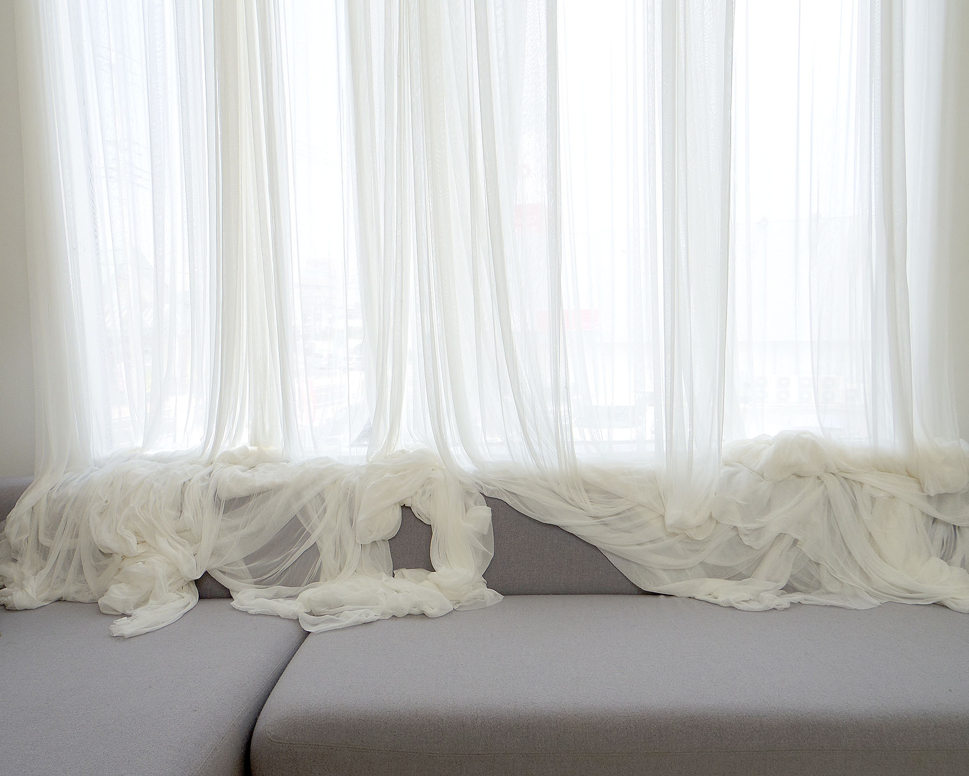
東西約3キロの狭い範囲に、起伏のある自然と複数の幹線交通、日立特有の工場と住宅地が混じりあう、コンパクトな構造をもつエリアにこの住宅は建っている。職住近接で交通の利便性が高く、少し高いところに上ると山を間近に望んで海風を感じる、そんな「実感できる広域」がひろがる。一方、近隣を眺めると住宅に混じって商業施設が点在し、土地利用のほぼ半分が駐車場で占められている。実際、この住宅は近隣で最大の駐車場に三方をとり囲まれている。駐車場というオープンスペースを通して「実感できる広域」を日常に取りこむことが計画の出発点となった。
15坪ほどの小さな裏庭で家族3人が生活するために、シンプルな矩形平面の居室を積みあげ、結果として上下に細切れになってしまった生活空間を、階段と吹抜けによってつなぎ合わせた。階段室全体に大きな段板が架かり、同時に蹴込板を奥にずらすことで全体が吹抜けであるような階段室が、矩形の長辺に接続されている。
扇形の階段室は母屋に接続し、母屋のユーティリティ・ゾーンに面して2つの住宅間のプライバシーを調整する。また南からの日射をやわらげ、東西に吹く風をとらえる環境調節の機能をもつ。奥行き60メートルの敷地の、末端の狭い土地での増築で生じる問題を引き受けている。一方、矩形の居室は北に広がる大きな駐車場の明るいオープンスペースを通して広域とつながり、地上からの高さと開口部、そして内部の部屋どうしの関係に支配されている。全く異なるコンテクストとスケール感をもちながら、階段室はヴェールのように居室をやわらかく覆い、外部環境や積層する生活空間をおだやかに浸透させる。
幅広い段板は、移動のカーブによって上下のさまざまな部屋やスペースをつなぎ、急なハシゴのようなところから、陽のあたるゆるい段状のテラスのような場所まで、日常の生活のリズムやふるまいを多様なものにする。居室間の使い方の変化に応じて、階段から吹抜けのルーバー、窓周りの調度や身をゆだねる家具へと質を変えながら、3層の四角い居室からはみ出てしまう住むための余地を、この階段室は将来に向けて準備している。
所在地:茨城県日立市
主要用途:専用住宅
家族構成:夫婦+子供1人
設計:松岡聡+田村裕希
構造:A.S.Associates
照明:ぼんぼり光環境計画
ファブリック:森山茜
植栽:SOLSO
施工:創建舎
主体構造:木造
基礎:鉄筋コンクリートべた基礎
階数:地上2階+ロフト
軒高:8,970mm
最高の高さ:9,470mm
敷地面積:608.14㎡
建築面積:30.463㎡
延床面積:68.54㎡
撮影:市川靖史、松岡聡田村裕希
15坪ほどの小さな裏庭で家族3人が生活するために、シンプルな矩形平面の居室を積みあげ、結果として上下に細切れになってしまった生活空間を、階段と吹抜けによってつなぎ合わせた。階段室全体に大きな段板が架かり、同時に蹴込板を奥にずらすことで全体が吹抜けであるような階段室が、矩形の長辺に接続されている。
扇形の階段室は母屋に接続し、母屋のユーティリティ・ゾーンに面して2つの住宅間のプライバシーを調整する。また南からの日射をやわらげ、東西に吹く風をとらえる環境調節の機能をもつ。奥行き60メートルの敷地の、末端の狭い土地での増築で生じる問題を引き受けている。一方、矩形の居室は北に広がる大きな駐車場の明るいオープンスペースを通して広域とつながり、地上からの高さと開口部、そして内部の部屋どうしの関係に支配されている。全く異なるコンテクストとスケール感をもちながら、階段室はヴェールのように居室をやわらかく覆い、外部環境や積層する生活空間をおだやかに浸透させる。
幅広い段板は、移動のカーブによって上下のさまざまな部屋やスペースをつなぎ、急なハシゴのようなところから、陽のあたるゆるい段状のテラスのような場所まで、日常の生活のリズムやふるまいを多様なものにする。居室間の使い方の変化に応じて、階段から吹抜けのルーバー、窓周りの調度や身をゆだねる家具へと質を変えながら、3層の四角い居室からはみ出てしまう住むための余地を、この階段室は将来に向けて準備している。
所在地:茨城県日立市
主要用途:専用住宅
家族構成:夫婦+子供1人
設計:松岡聡+田村裕希
構造:A.S.Associates
照明:ぼんぼり光環境計画
ファブリック:森山茜
植栽:SOLSO
施工:創建舎
主体構造:木造
基礎:鉄筋コンクリートべた基礎
階数:地上2階+ロフト
軒高:8,970mm
最高の高さ:9,470mm
敷地面積:608.14㎡
建築面積:30.463㎡
延床面積:68.54㎡
撮影:市川靖史、松岡聡田村裕希
This house is situated in a compactly structured district where natural setting with ups and downs, multiple main roads, industrial lots peculiar to Hitachi and residential area mix within about 3 kilometers spanning in the east-west direction. Work places are in proximity to residences and a sea breeze can be felt near a mountain when climbing up little higher. Such 'large area with real sense' extends. On the other hand, commercial facilities scatter in residences in the neighborhood and almost half of the land use is occupied parking. In fact, largest parking lots in this area surround the house on three sides. A point of departure of the plan was to take in 'large area with real sense' into everyday lives through open space of the parking lots.
In order for a family of three to live on about 50 square meters small backyard, simple rectangular rooms are piled up. Living space resulted in narrow pieces in up and down was connected by staircases and voids. Large stair treads are built in the entire staircase and at the same time risers are shifted towards the back, so the whole staircase is as if open to below and is connected to the long side of a rectangle. The fan-shaped staircase is linked to the main building and adjusts privacy between the two houses, facing the utility zone of the main building. Also, it functions to regulate atmosphere by easing sunshine from the south and catching wind that blows to the east and the west. It resolves problems unique to addition on a 60 meter-long deep-shaped site. On the other side, rectangular rooms connect to the 'large area' through the open space of large parking lots on the north, and are ruled by the height from the ground, openings and the relation between inner rooms. Though having completely different contexts and sense of scale, the staircase gently covers the rooms like a veil and mutually and mildly permeates the outer space and stacked living space.
Wide treads connect various rooms and space up and down by curves in movement and give variety to rhymes and actions of everyday lives, from places such as a steep ladder to a sunlit loose-stepped terrace. The staircase prepares from tomorrow living scope that bulges out from three-layered square rooms by changing the quality from a staircase to louvers, fixture to rely bodies, responding to the depth of treads and different uses in rooms.
Architect:
MATSUOKASATOSHITAMURAYUKI - Satoshi Matsuoka, Yuki Tamura, principals-in-charge; Koh Machida, project team
Consultants:
A.S.Associates - Akita Suzuki, structural; SOLSO, vegitation; Akane Moriyama, fabric
General contractor: Sokensha
Structural system: wooden
Major material: mortal trowel finish, exterior; plaster trowel finish, birch plywood, mortar mending, PB, interior
Site area: 608.14m2
Built area: 30.46m2
Total floor area: 68.54m2
Design: 2011-12
Construction: 2012-2015
Photos: Yasushi Ichikawa, MATSUOKASATOSHITAMURAYUKI
In order for a family of three to live on about 50 square meters small backyard, simple rectangular rooms are piled up. Living space resulted in narrow pieces in up and down was connected by staircases and voids. Large stair treads are built in the entire staircase and at the same time risers are shifted towards the back, so the whole staircase is as if open to below and is connected to the long side of a rectangle. The fan-shaped staircase is linked to the main building and adjusts privacy between the two houses, facing the utility zone of the main building. Also, it functions to regulate atmosphere by easing sunshine from the south and catching wind that blows to the east and the west. It resolves problems unique to addition on a 60 meter-long deep-shaped site. On the other side, rectangular rooms connect to the 'large area' through the open space of large parking lots on the north, and are ruled by the height from the ground, openings and the relation between inner rooms. Though having completely different contexts and sense of scale, the staircase gently covers the rooms like a veil and mutually and mildly permeates the outer space and stacked living space.
Wide treads connect various rooms and space up and down by curves in movement and give variety to rhymes and actions of everyday lives, from places such as a steep ladder to a sunlit loose-stepped terrace. The staircase prepares from tomorrow living scope that bulges out from three-layered square rooms by changing the quality from a staircase to louvers, fixture to rely bodies, responding to the depth of treads and different uses in rooms.
Architect:
MATSUOKASATOSHITAMURAYUKI - Satoshi Matsuoka, Yuki Tamura, principals-in-charge; Koh Machida, project team
Consultants:
A.S.Associates - Akita Suzuki, structural; SOLSO, vegitation; Akane Moriyama, fabric
General contractor: Sokensha
Structural system: wooden
Major material: mortal trowel finish, exterior; plaster trowel finish, birch plywood, mortar mending, PB, interior
Site area: 608.14m2
Built area: 30.46m2
Total floor area: 68.54m2
Design: 2011-12
Construction: 2012-2015
Photos: Yasushi Ichikawa, MATSUOKASATOSHITAMURAYUKI