裾野のロッジ2
Lodge in Susono 2
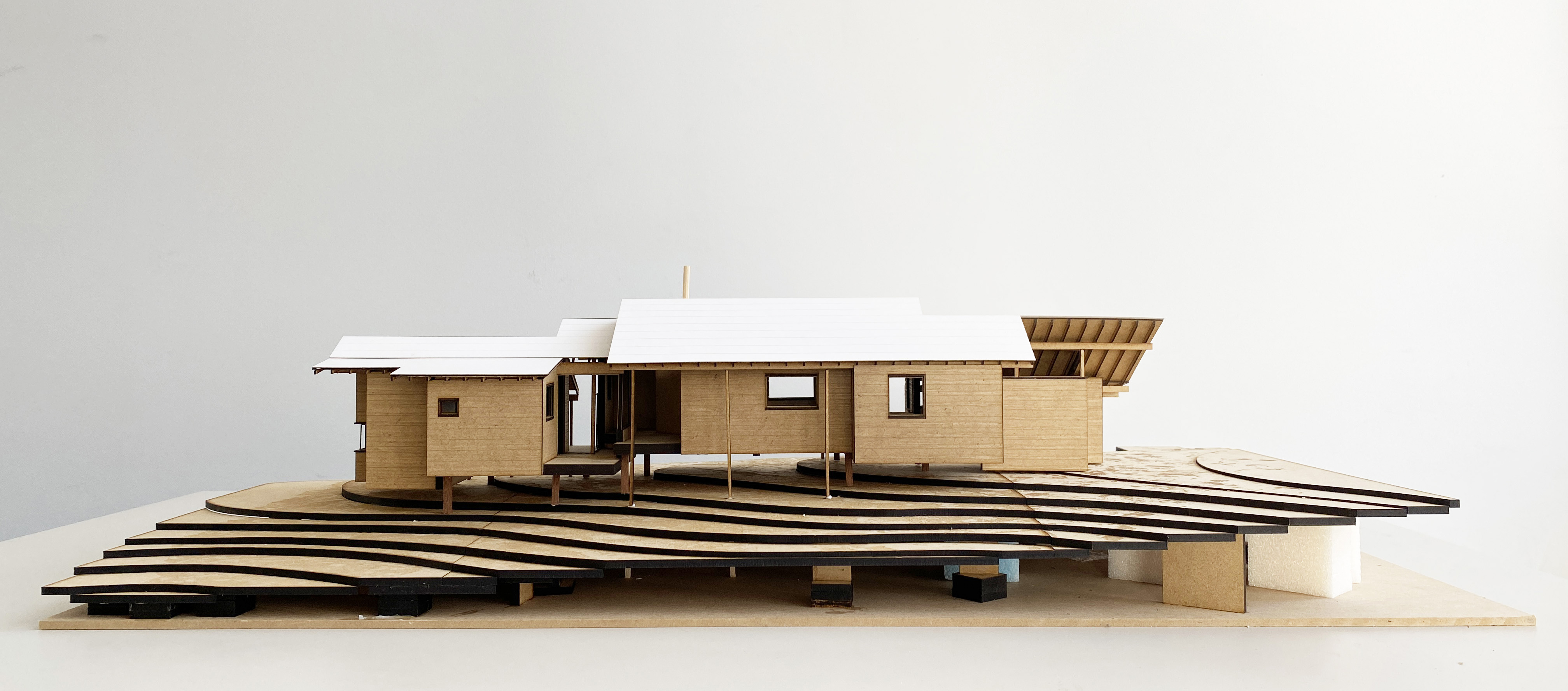
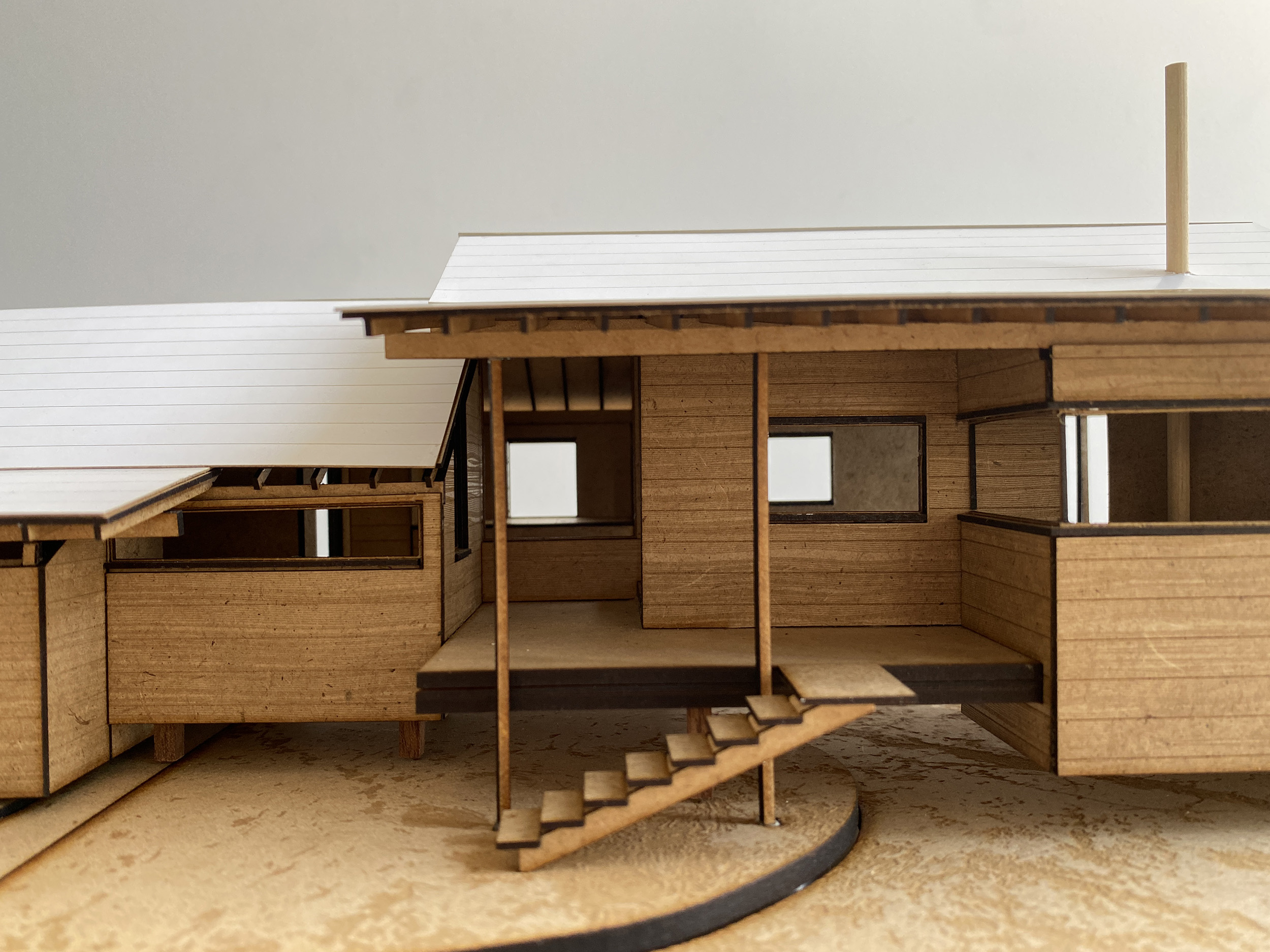
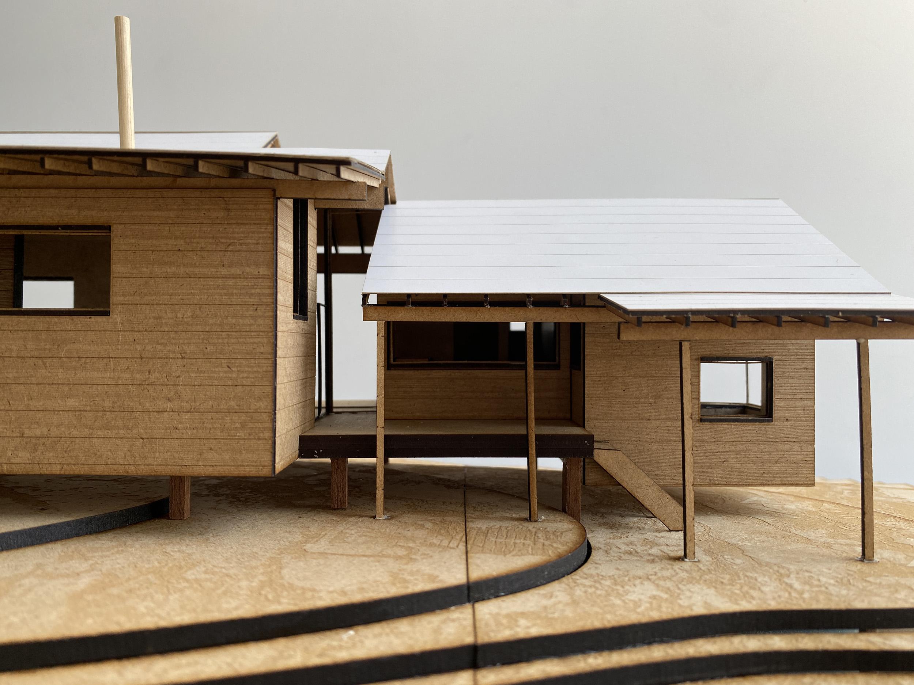
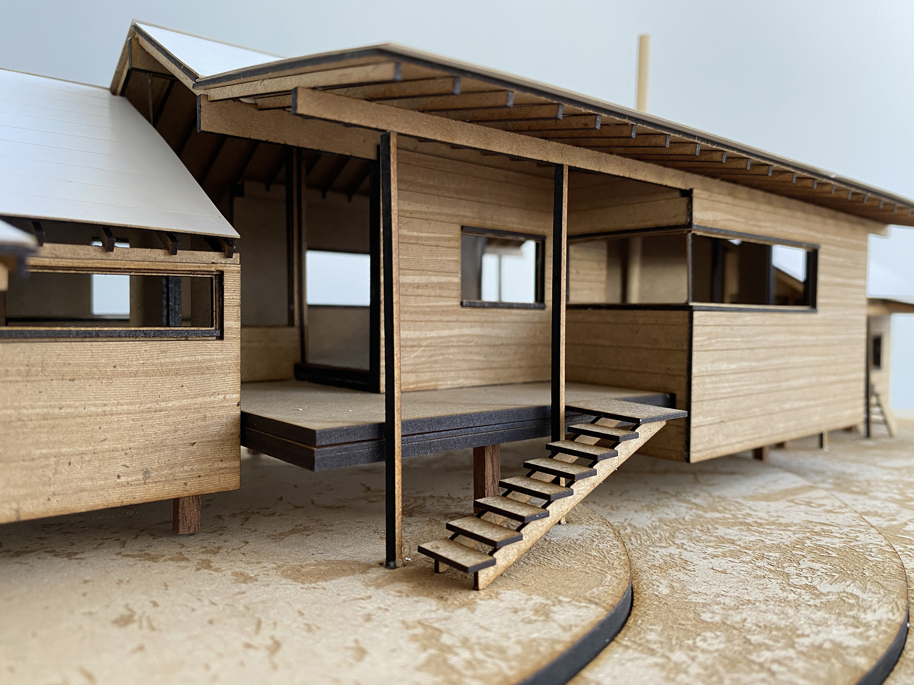
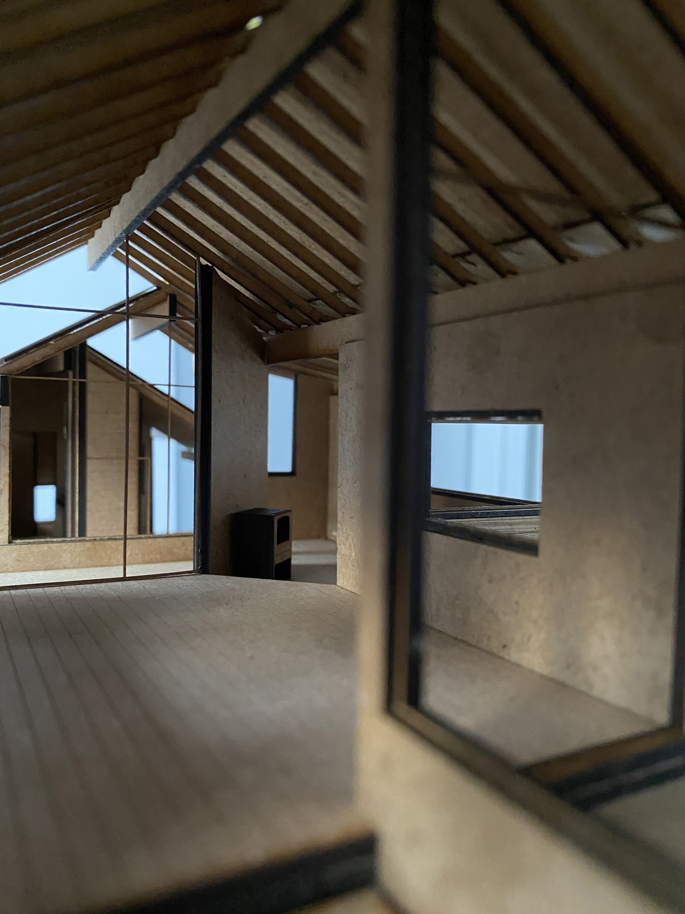
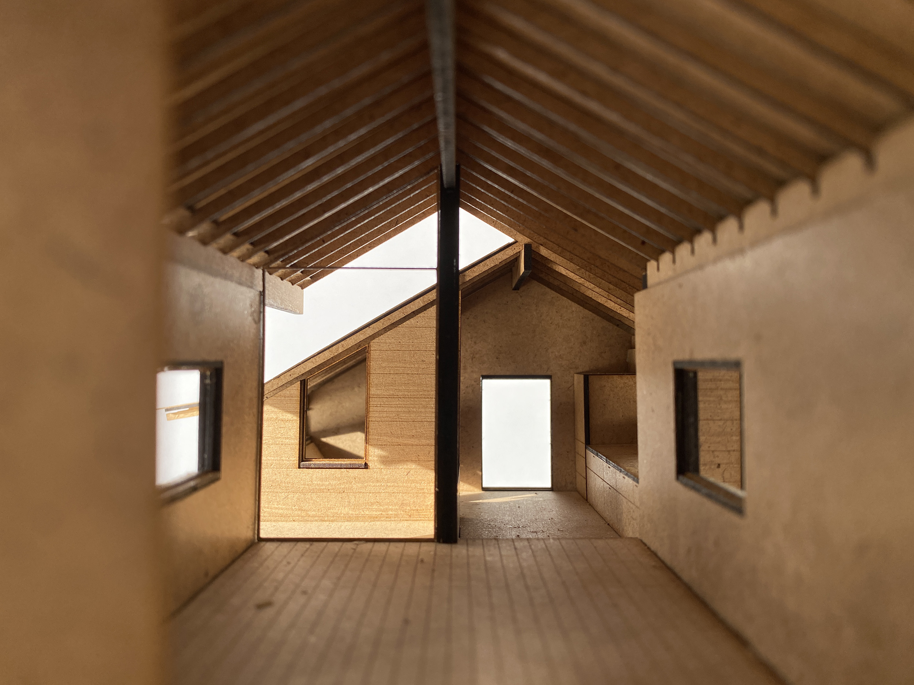
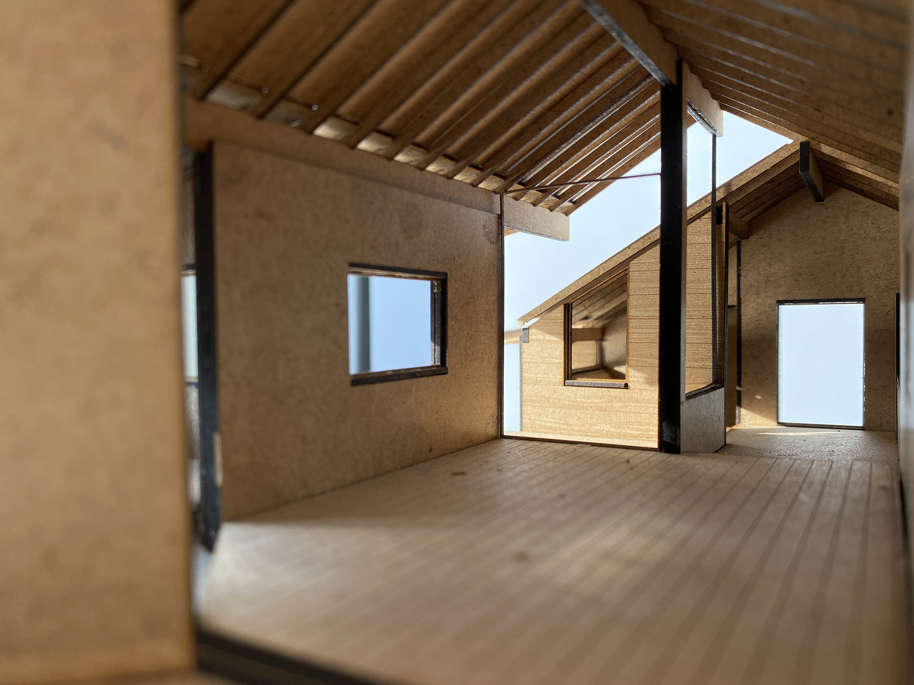
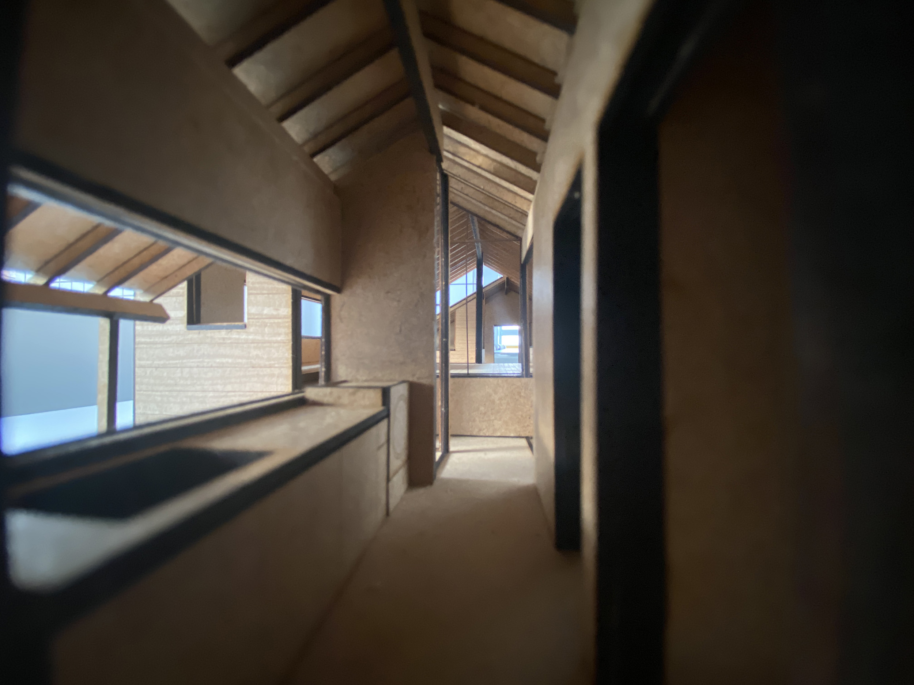
山すその南斜面の別荘地に建つ住宅。未舗装の前面道路の木々の切れ目に富士山を望むことができ、道をはさんだ西側にはブナの原生林が広がる環境である。
2つの寝室をもつ延床面積70平方メートルほどの住宅だが、軒先が長いため建築面積はその倍以上の広さがある。軒は高床のテラスや中庭、アプローチ空間をカバーし、複数のエントランスとテラス窓から外に出やすいようになっている。
鉄骨基礎梁の3つの高床レベルに5つの棟をずらして配置した。5棟の中央に位置するリビングルームから左右に床レベルが下げ、中央から離れるほど接地性の高い山小屋らしい仕上げをもつ棟にした。
その上には、棟ラインのずれた切妻屋根がところどころで連続するひとつながりの屋根をかける。屋根が切れて高さがズレる部分には光が差し込み、富士へのビューがとれるため奥深いけらばを配し、二棟が向き合うインナーテラスをつくった。
山小屋風の端部のゲストルームと寝室から、書斎や小部屋をつなぎにしてインナーテラスを経て、中央のリビングルームへと至る。この南北の移動にともない、天井の勾配がフリップするとともに採光面もフリップし、それぞれの場所で異なる向き、異なる仕方で周囲の風景を取り込んでいる。
屋根は途中で勾配が緩くなる谷折れ屋根を使用し、軒下を高めに設定することでテラスとその奥の部屋の採光と眺めを確保している。高床のテラスと腰折れ屋根を支える大きなポーティコが、目の前の原生林に対面する開放的なファサードをもつロッジである。
Site area: 514㎡
Building area: 160㎡
Total floor area: 71.5㎡
Site area: 514㎡
Building area: 160㎡
Total floor area: 71.5㎡
The house is located in a villa area on the southern slope of the mountainside. Fuji can be seen through a gap in the trees along the unpaved front road, and a virgin beech forest spreads across the road to the west.
The house has two bedrooms and a total floor area of about 70 square meters, but the building area is more than twice as large due to the long eaves. The eaves cover the high terrace, courtyard, and approach space, and are easily accessible from the multiple entrances and terrace windows to the outside.
Five wings are staggered at three high floor levels on steel foundation beams; the floor level is lowered from the living room, located in the center of the five wings, to the left and right, with the wings having a more grounded, cabin-like finish as one moves away from the center.
The roofs are connected to each other by a series of gabled roofs with the roofline offset in places. The roof is broken off at the point where the height shifts, and a deep keraba is placed to allow light to penetrate and a view to Fuji can be taken, creating an inner terrace facing the two buildings.
From the guest room and the bedroom at the end of the hut-like structure, a study and a small room are connected to the inner terrace, which leads to the living room in the center of the house. With this north-south movement, the slope of the ceiling flips and the light surface also flips, bringing in the surrounding landscape in different directions and in different ways at each location.
The roof is a valley-folded roof with a gradual slope in the middle, and the eaves are set higher to secure light and views of the terrace and the rooms behind it. The large portico supporting the raised terrace and hip-fold roof gives the lodge an open façade facing the virgin forest in front of it.
Site area: 514㎡
Building area: 160㎡
Total floor area: 71.5㎡
Site area: 514㎡
Building area: 160㎡
Total floor area: 71.5㎡